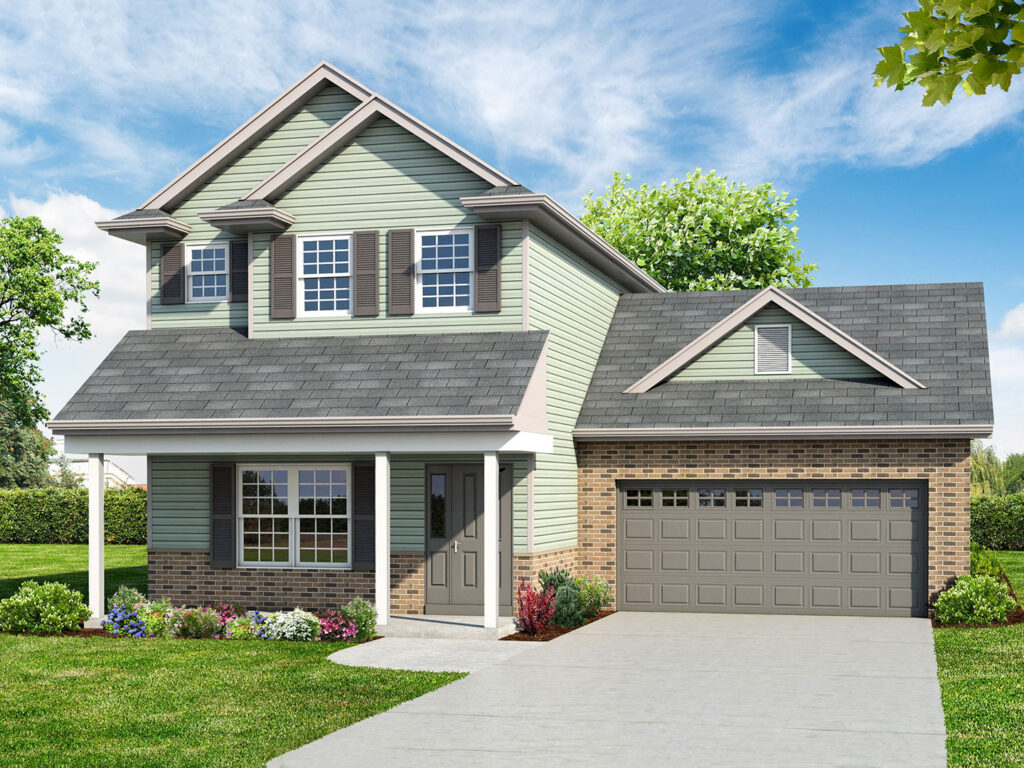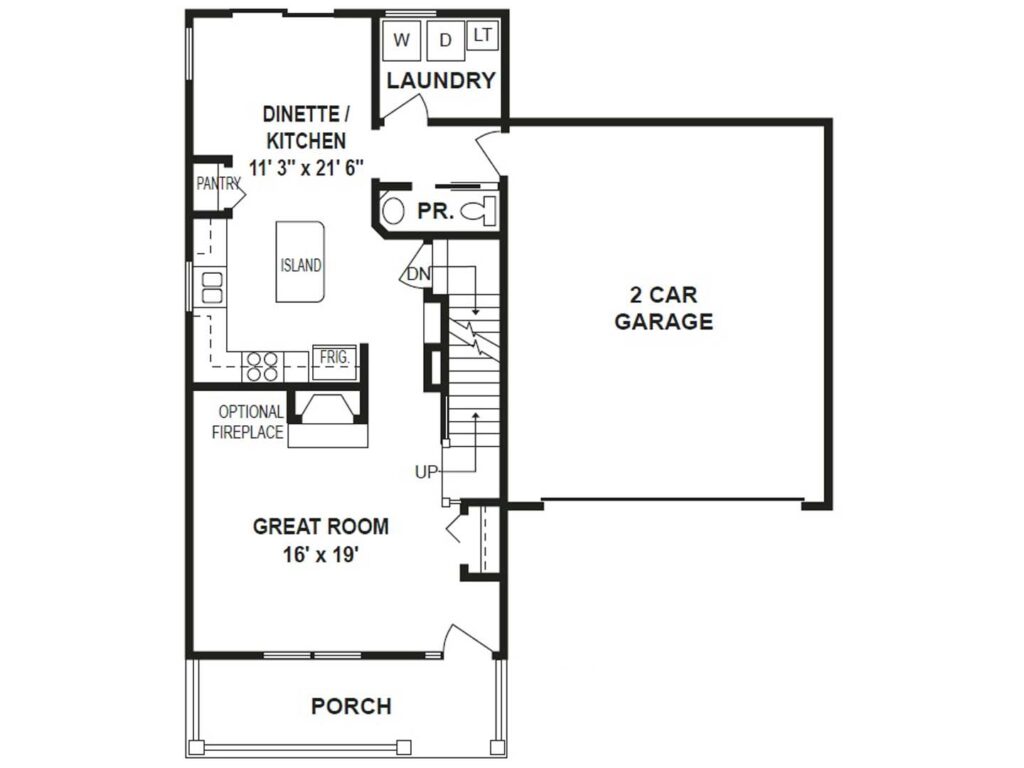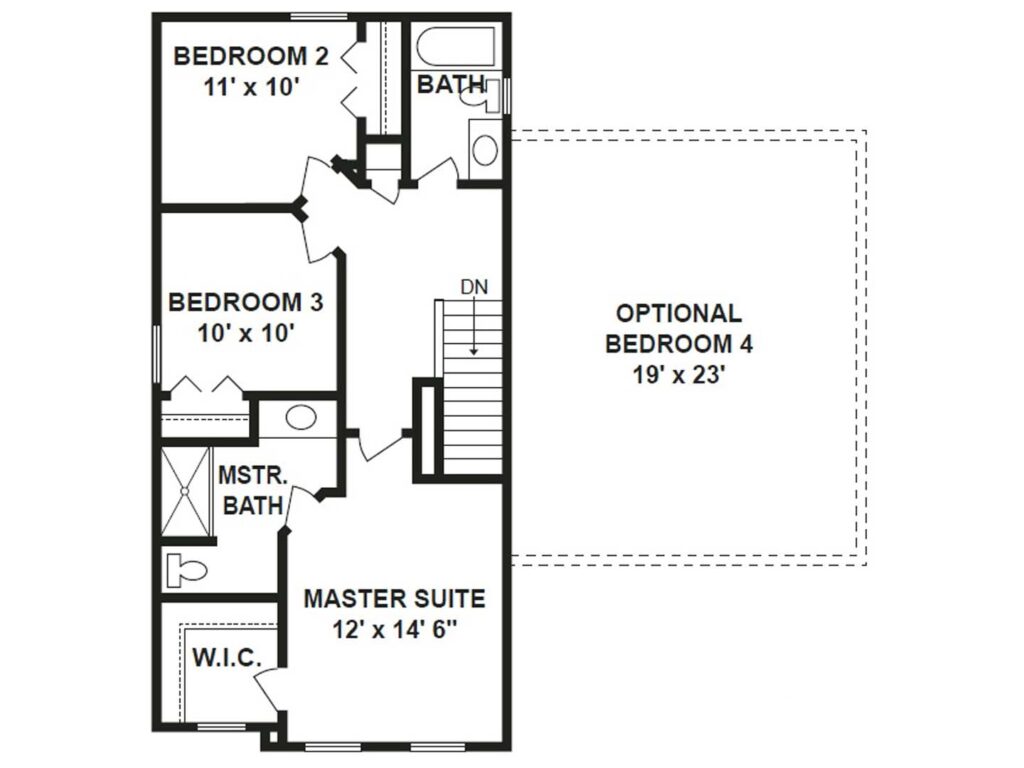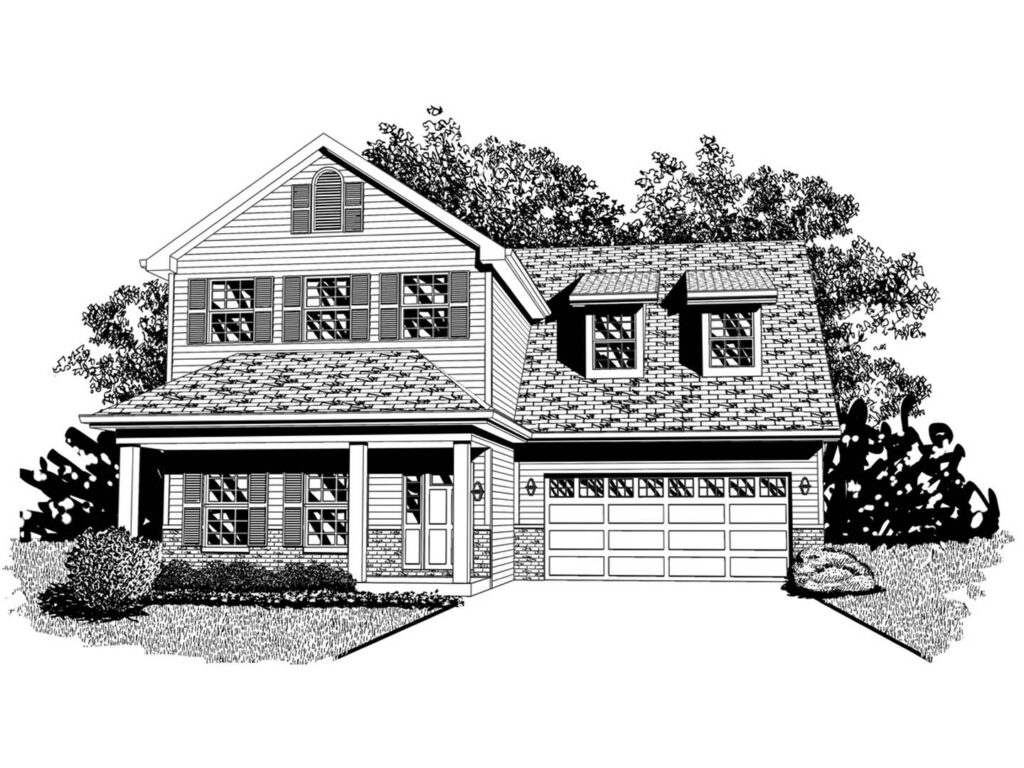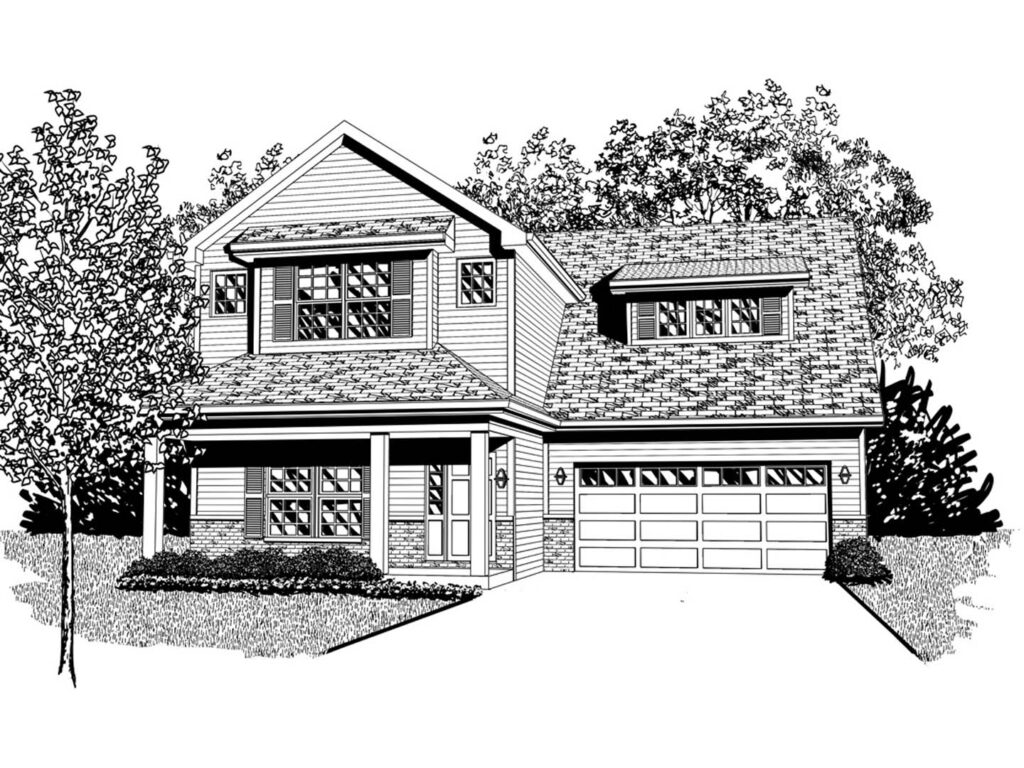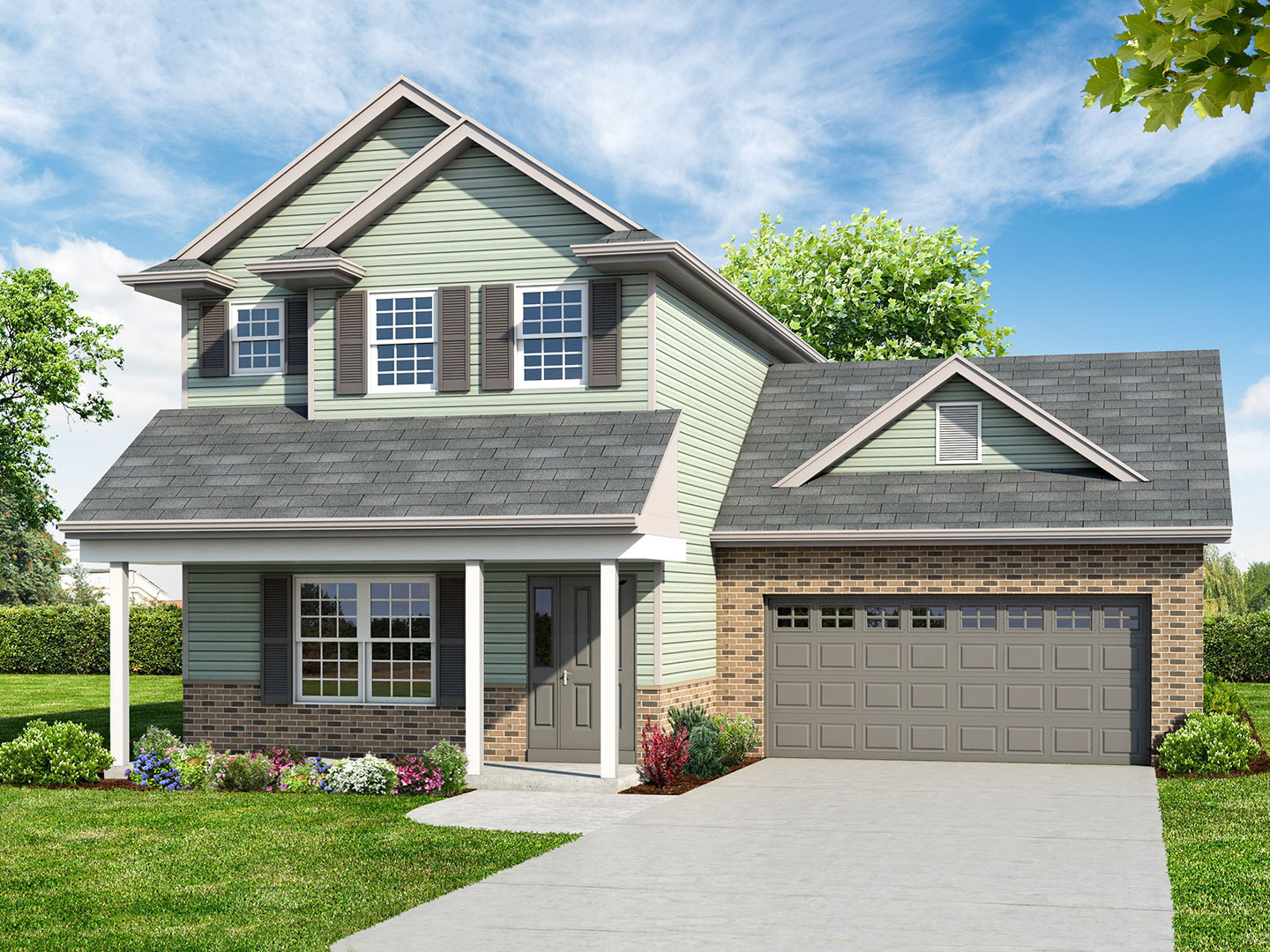2 Story
| 3-4 Bed | 2.5 Bath | 2 Car | 1300sf |
The Ridgemore
This two story home is perfect for starting a family with room to grow. The welcoming front porch allows you to sit and visit with neighbors and watch your children play. Step inside to the great room and optional fireplace to enjoy and stay cozy during winter nights. The kitchen is perfectly designed for your family with the center island providing additional work space or quick meals.
Enter into the house from the garage and you will find a conveniently located laundry room to set up as the ‘drop zone’ for gear and supplies. The decorative staircase will bring you up to the master suite with a private bath and walk in closet. Two additional bedrooms share a full bath and there is an option of adding a large bonus room to the second floor, which could be used as a nursery or fourth bedroom.
A partial basement is standard, but there is the option to design a full basement for additional living space.
Gallery
