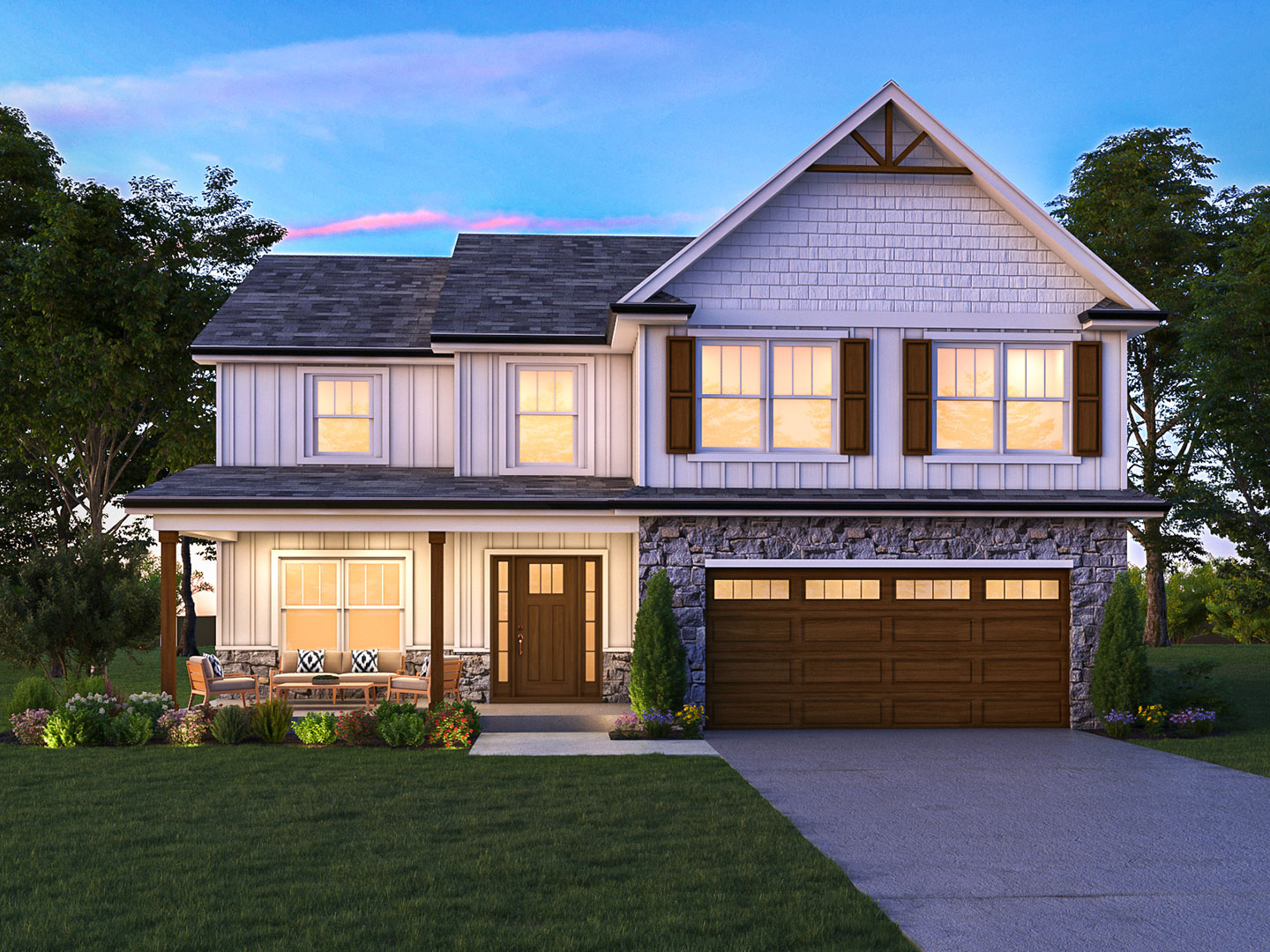The Revere: $536,900
| 4 Bed | 2.5 Bath | 2 Car | 2600sf |
2500 Pradera Trail, Chesterton, IN
The Revere has a two story foyer and a formal dining room that can be used as a study or formal living room. The kitchen includes an island and dinette area that leads to the great room for easy entertaining. Upstairs, there are four bedrooms, two full baths, and optional laundry room. The primary suite offers two spacious walk-in closets, with a shower, separate soaker tub, and water closet. Additional storage is located in the garage, giving you an extra 60 square feet of unfinished space-perfect for bicycles and lawnmower. View the model gallery below for several optional floor plans to choose from.
Proposed Construction. Pricing Subject to Change. Floor plans and photos may include optional upgrades. Room measurements are approximate.
Gallery
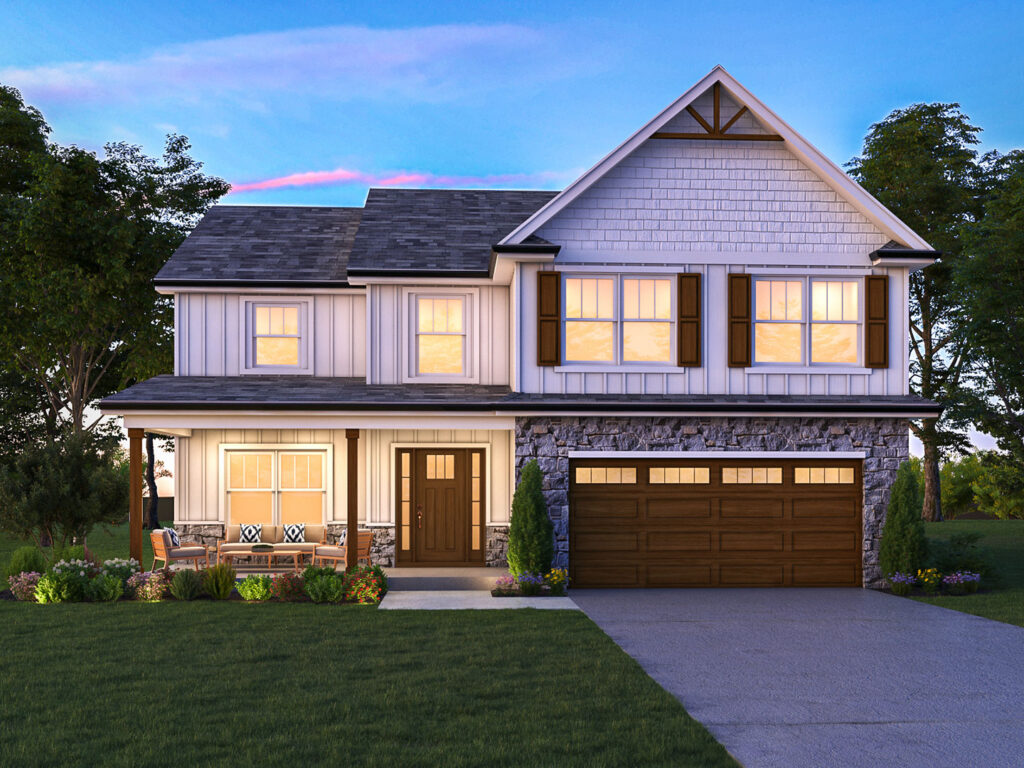
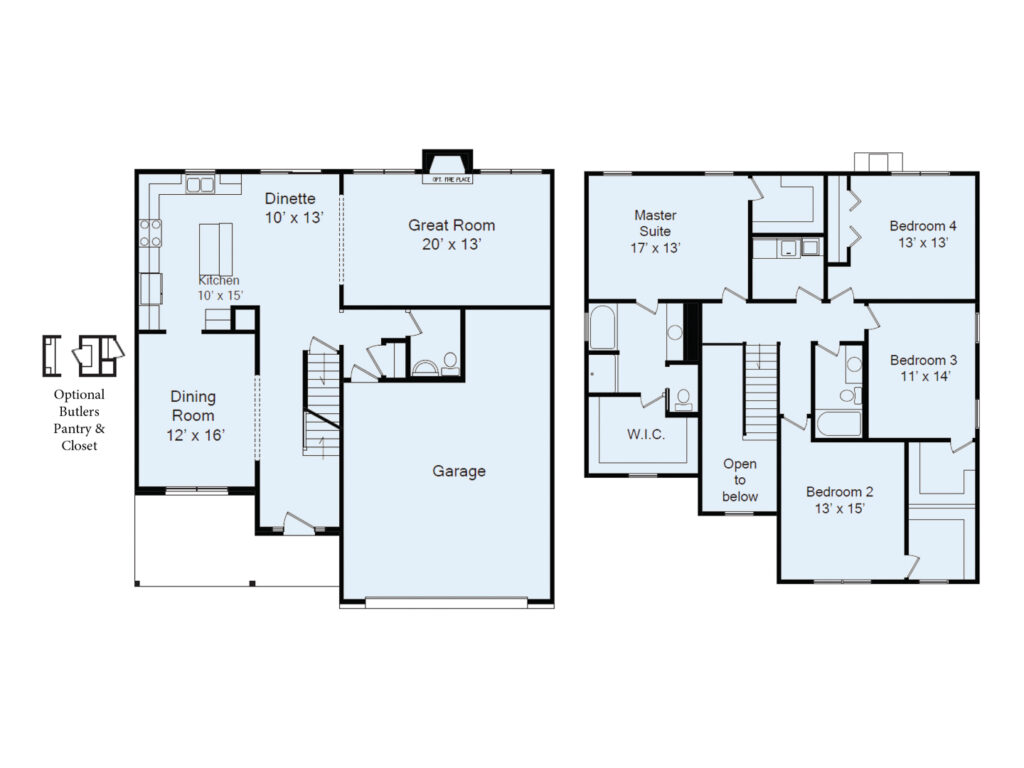
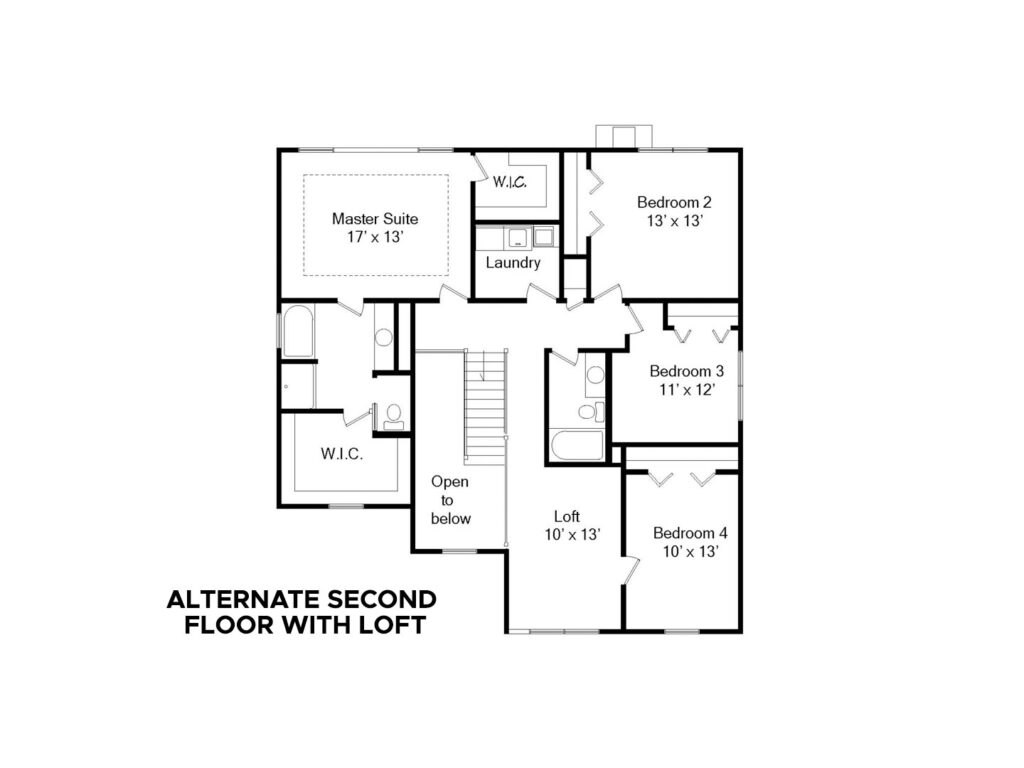
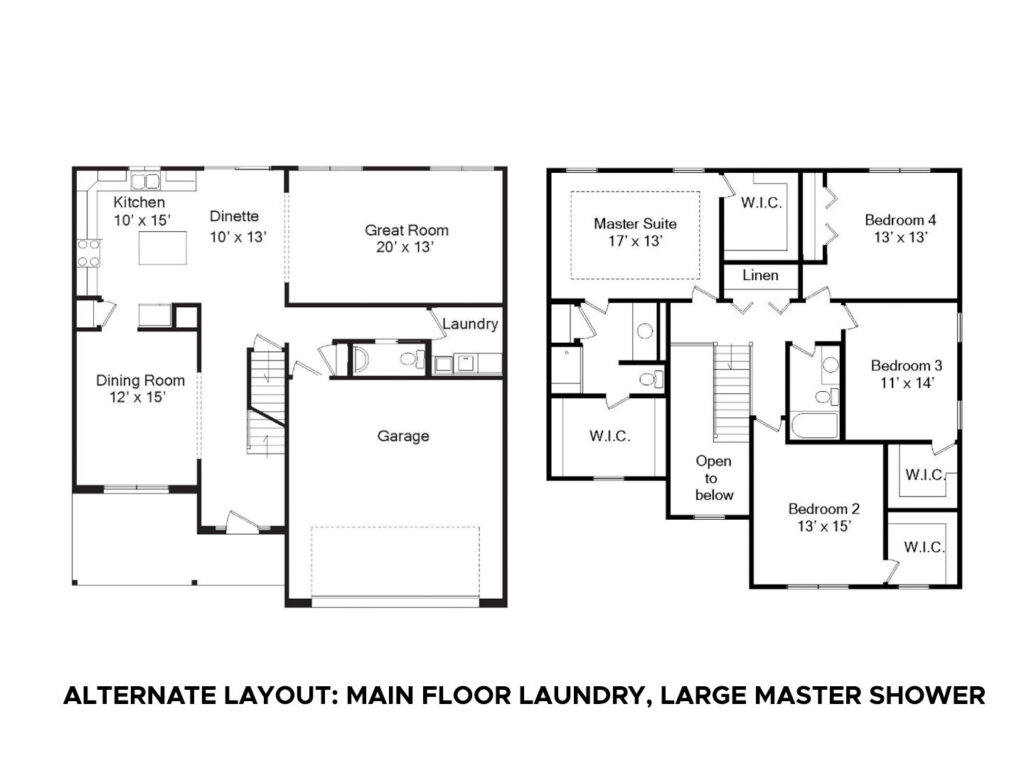
Build This Model In…
The 1100 Woods, Chesterton, IN
Explore a curated collection of craftsman-inspired models then create your own custom floor plan. Located just south of Chesterton’s 60 acre Dogwood Park.

