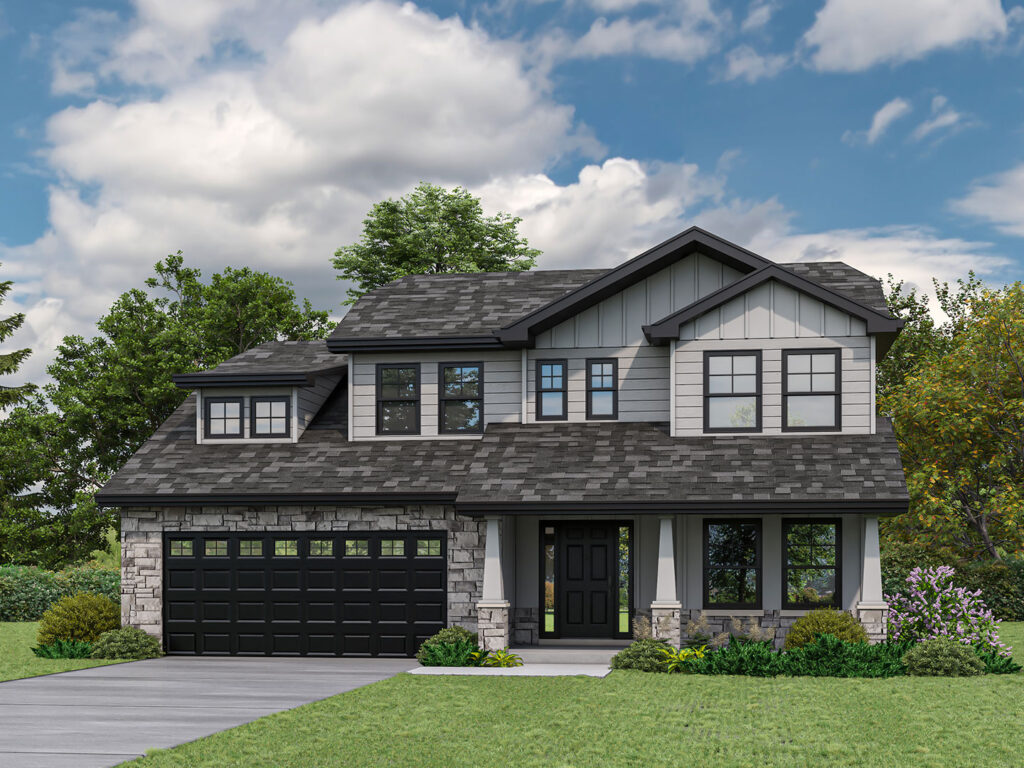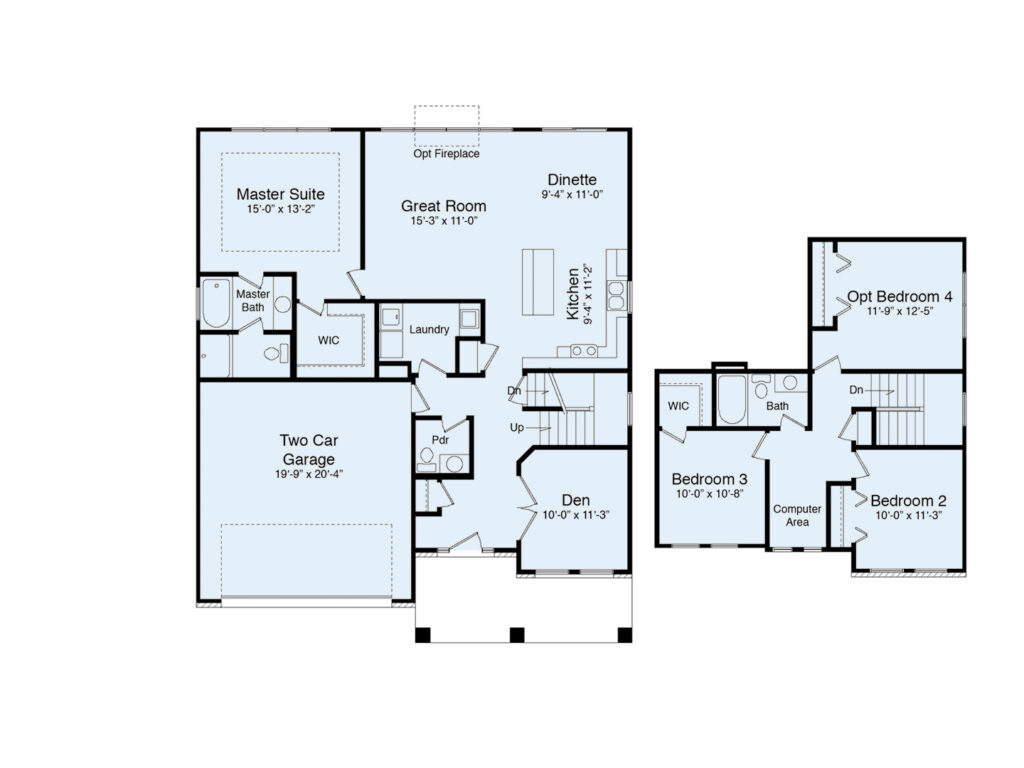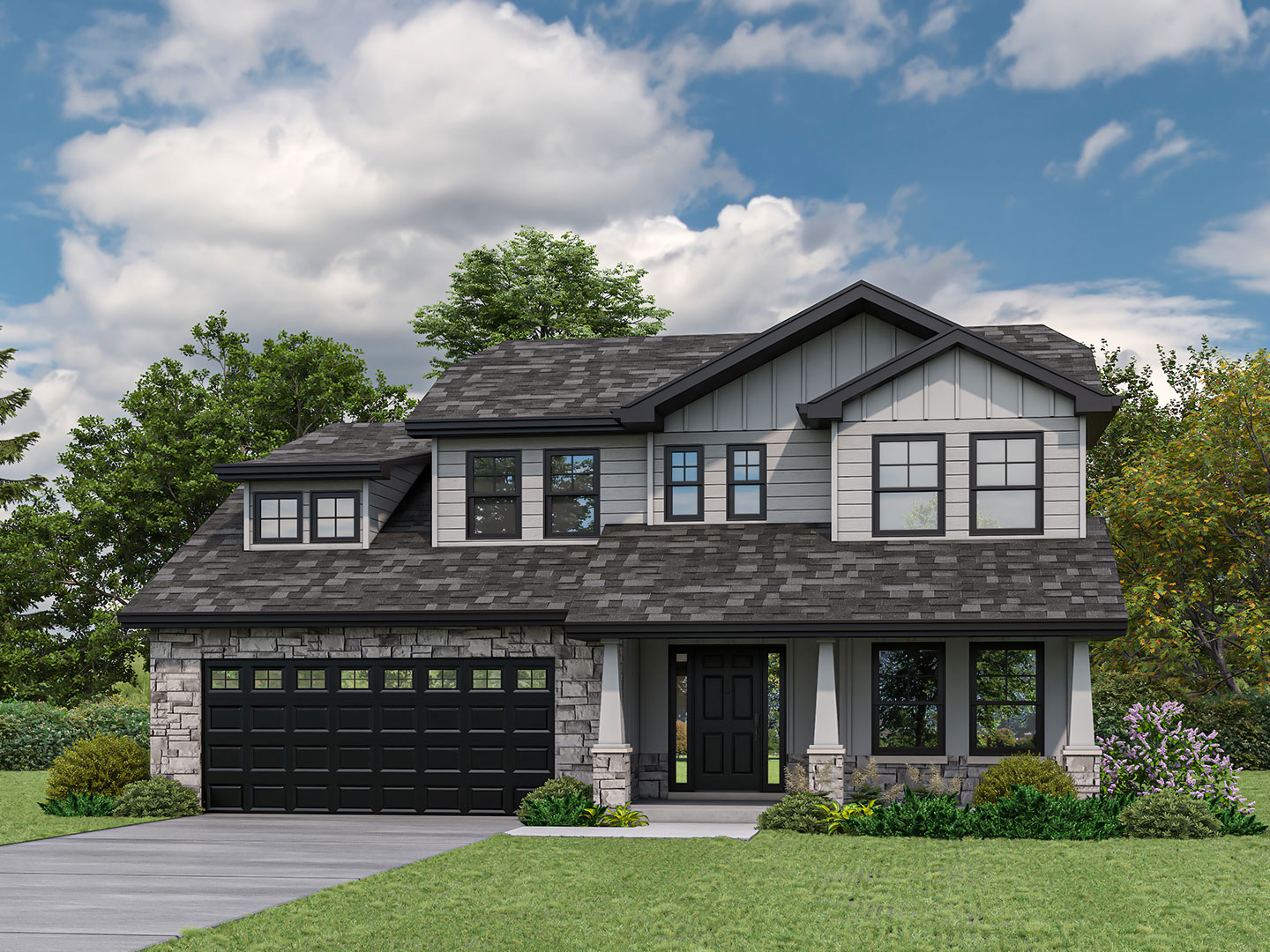The Aspen: $489,900
| 3-4 Bed | 2.5 Bath | 2 Car | 1800sf |
2450 Pradera Trail, Chesterton, IN (lot 7)
The Aspen, Phillippe Builders’ charming, craftsman style, two-story home, is perfect for the growing family. Looking for a main floor primary suite? this home design is for you!
The open concept floor plan on the main level includes a separate den, perfect for a home office. The kitchen is the heart of the home, featuring a large island that provides additional space for seating, workspace, and plenty of cabinets for storage. The en suite primary bedroom includes a walk-in closet. The upper level includes two additional bedrooms, full bath, and an optional fourth bedroom (or learning space for the children), bringing the house to 1820 square feet.
As a custom builder, we can make changes to best suit the buyers needs. Visit our Sales Center at 2179 CR 1100 N, Chesterton, to speak to the Home Consultant for details.
Proposed Construction. Pricing Subject to Change. Floor plans and photos may include optional upgrades. Room measurements are approximate.
Gallery


Build This Model In…
The 1100 Woods, Chesterton, IN
Explore a curated collection of craftsman-inspired models then create your own custom floor plan. Located just south of Chesterton’s 60 acre Dogwood Park.

