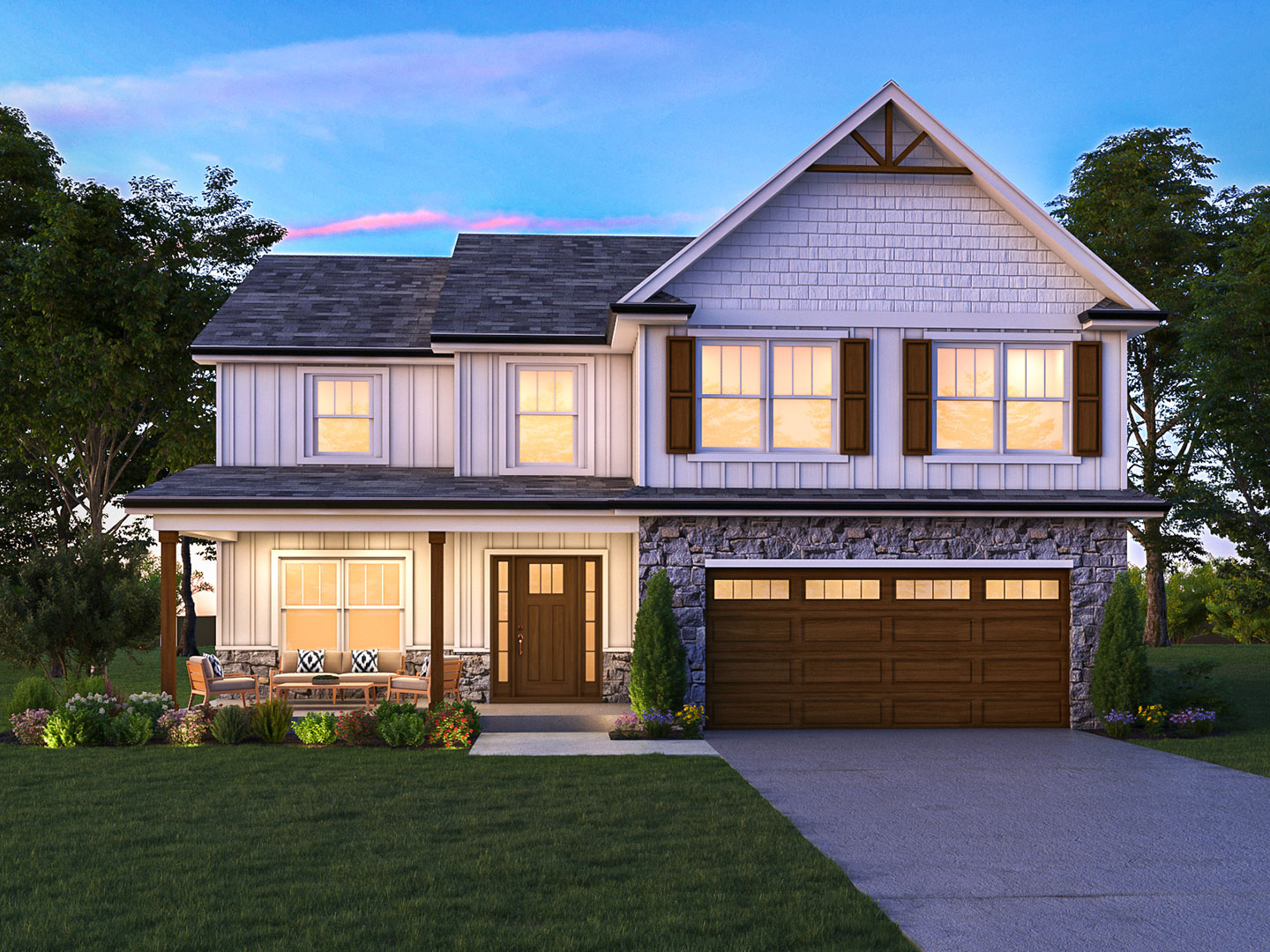2 Story
| 4 Bed | 2.5 Bath | 2 Car | 2600sf |
The Revere
The Revere has a two story foyer and a formal dining room that can be used as a study or formal living room. The kitchen includes an island and dinette area that leads to the great room. A coat closet and powder room are at the center of the house, accessible yet, tucked away by the garage. Speaking of garages, the Revere’s garage has a bonus storage area, giving you an extra 60 square feet of unfinished storage-a perfect space for bicycles and lawnmowers.
Upstairs, there are four bedrooms, two full baths, and a laundry room. The master suite has both a stall shower and a soaker tub, as well as a water closet for added privacy. All bedrooms have spacious closets, and the master bedroom has two closets! (Could this be the key to marital peace? We don’t know, but it sure can’t hurt to have plenty of space for your stuff!)
Also in the gallery are several optional floor plans. Take a look and let us know what you’d like in your Revere!
Gallery
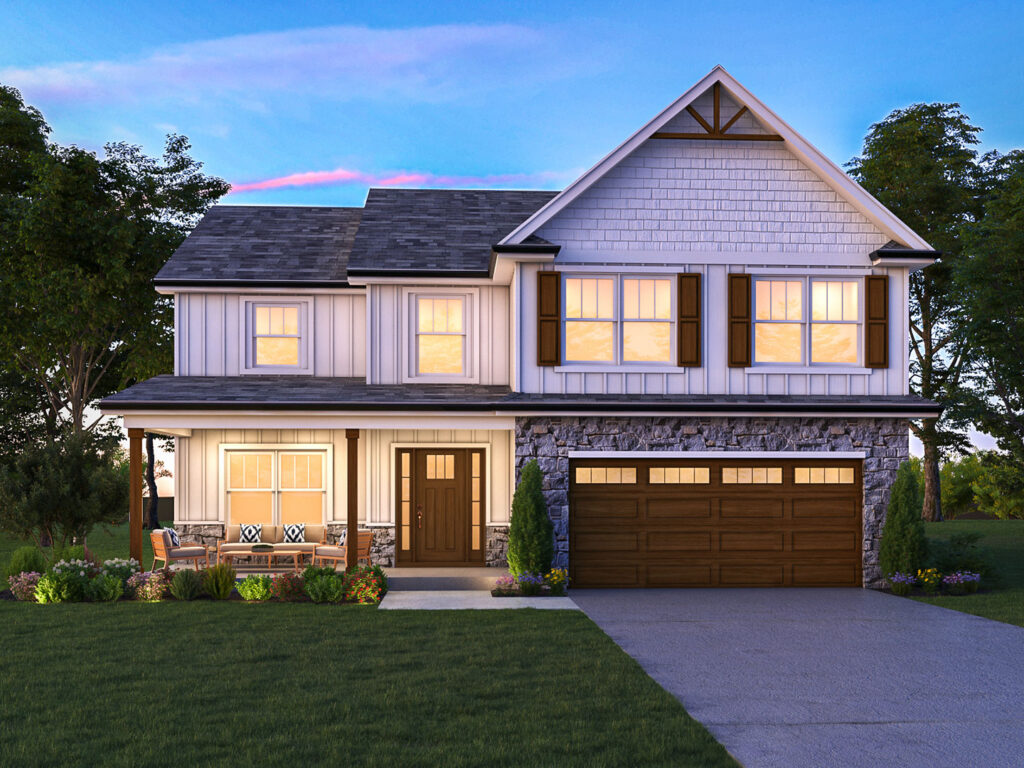
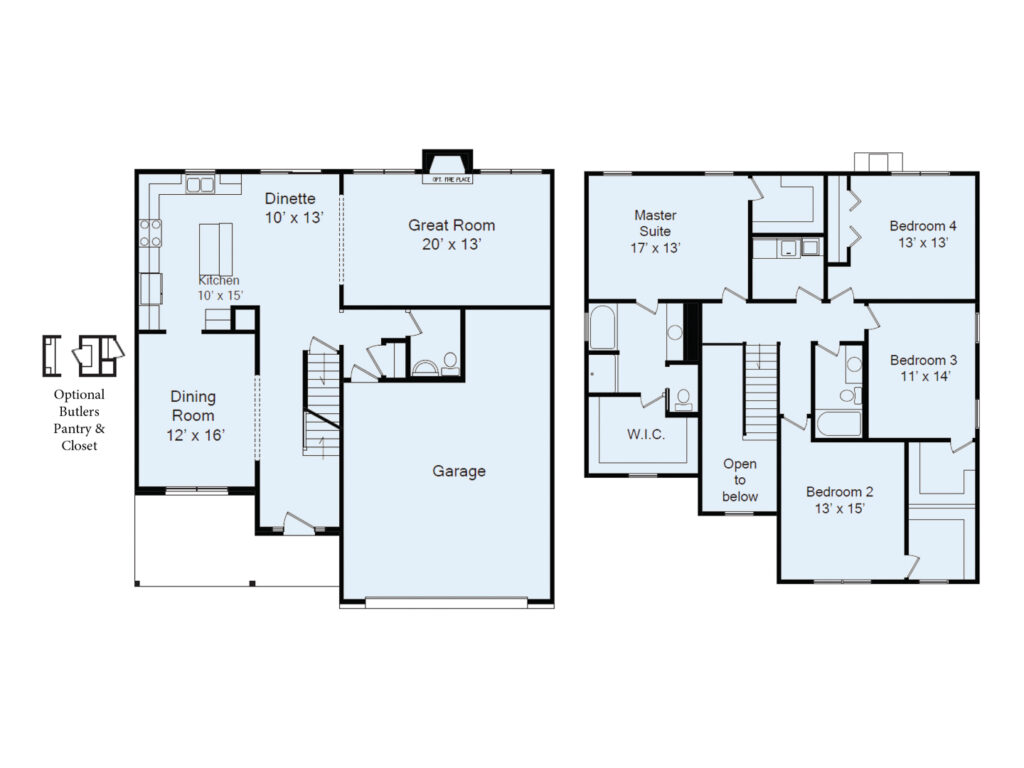
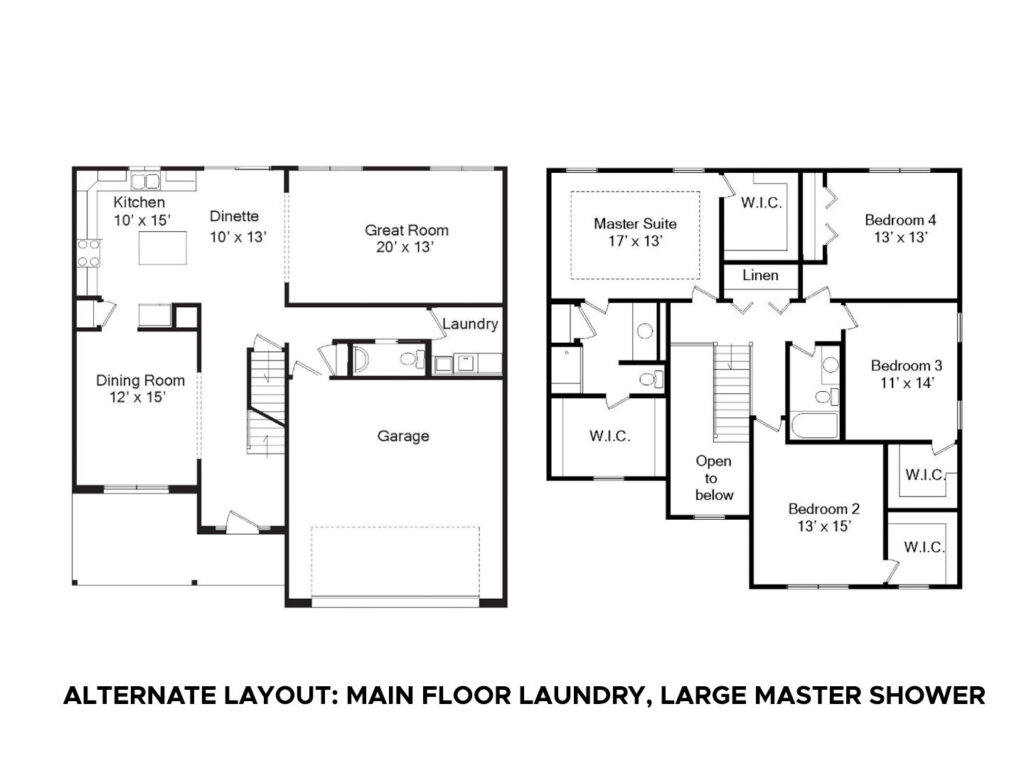
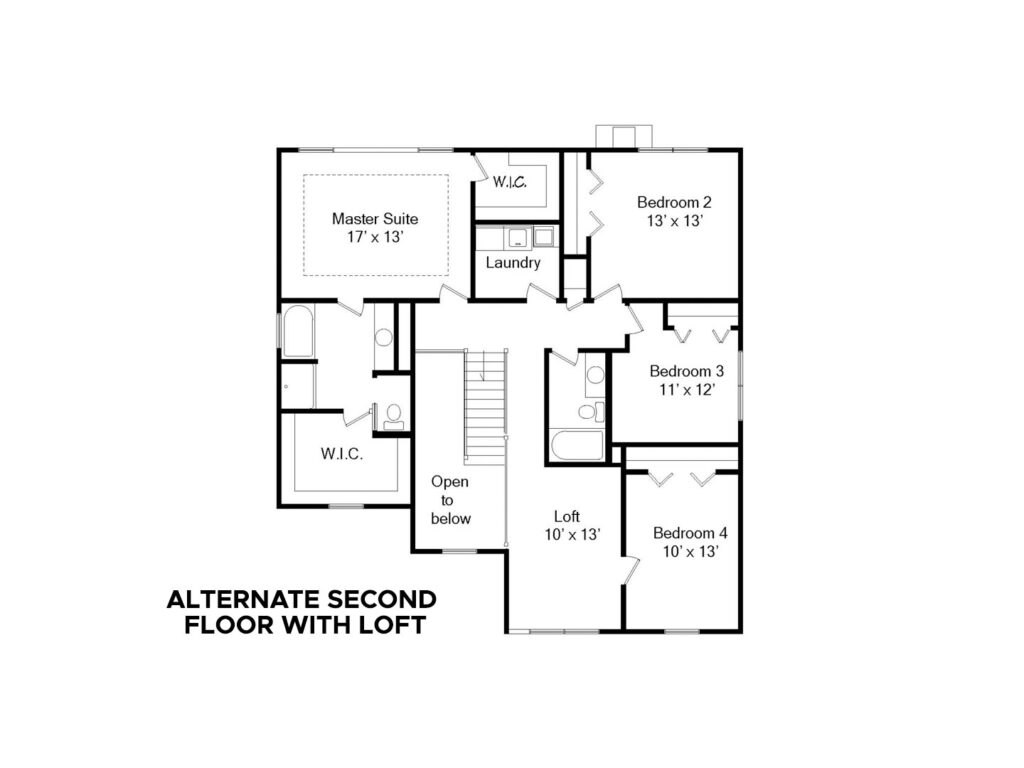
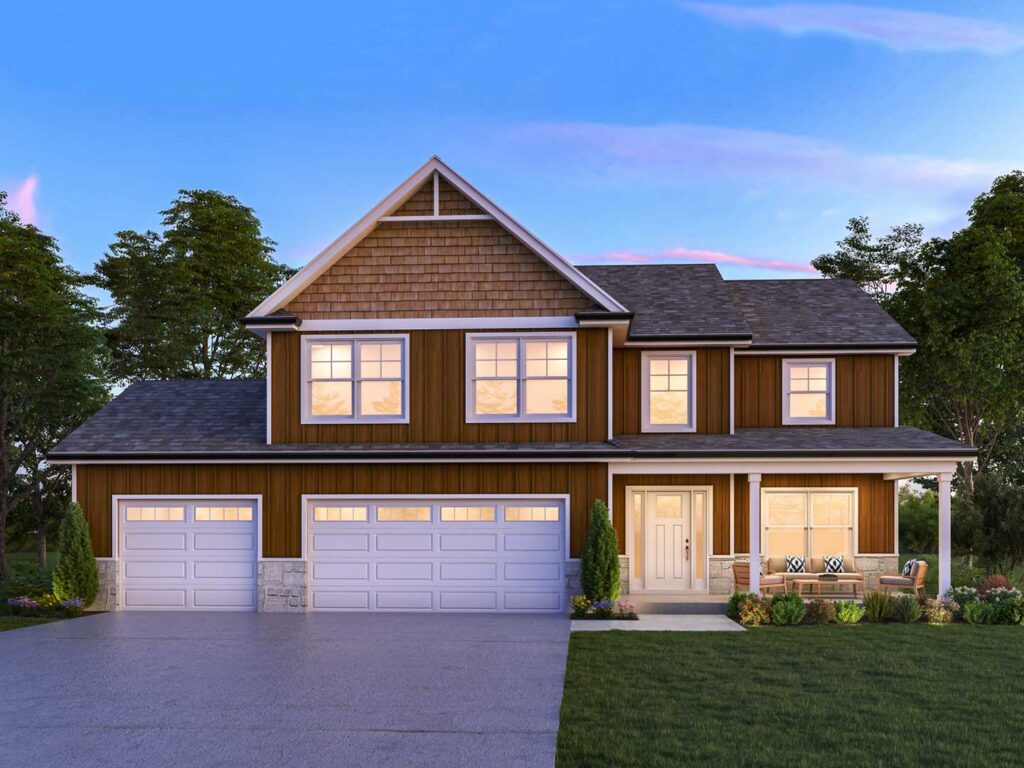
Build This Model In…
The 1100 Woods, Chesterton, IN
Explore a curated collection of craftsman-inspired models then create your own custom floor plan. Located just south of Chesterton’s 60 acre Dogwood Park.
Hunters Chase, Beecher, IN
Located about thirty miles south of Chicago, Hunter’s Chase offers contemporary living in a family-friendly neighborhood with excellent schools and lots of community activity. It’s the kind of home town that people envision when thinking of growing-up in the Midwest—with tree-lined streets winding past cheerful yards.

