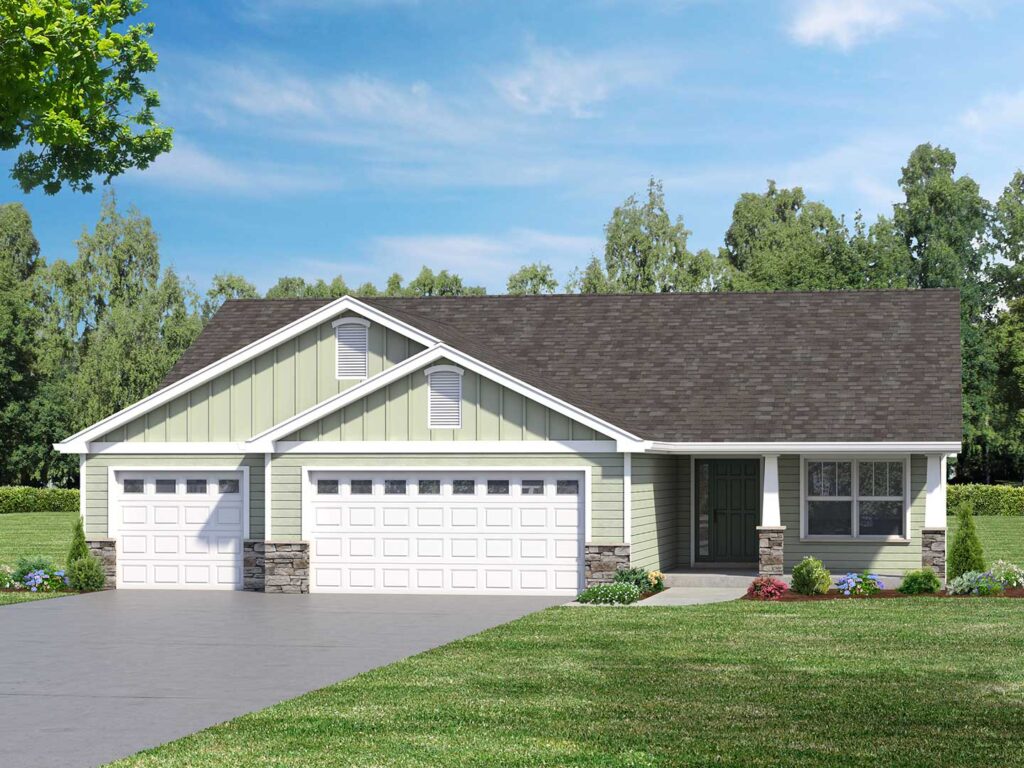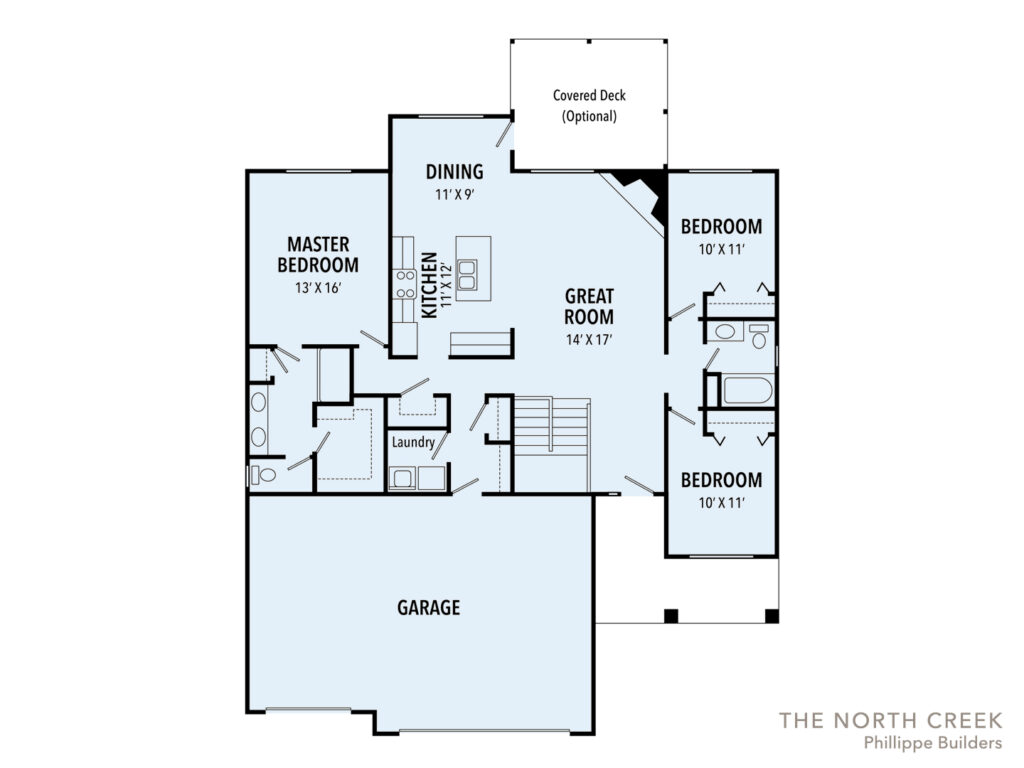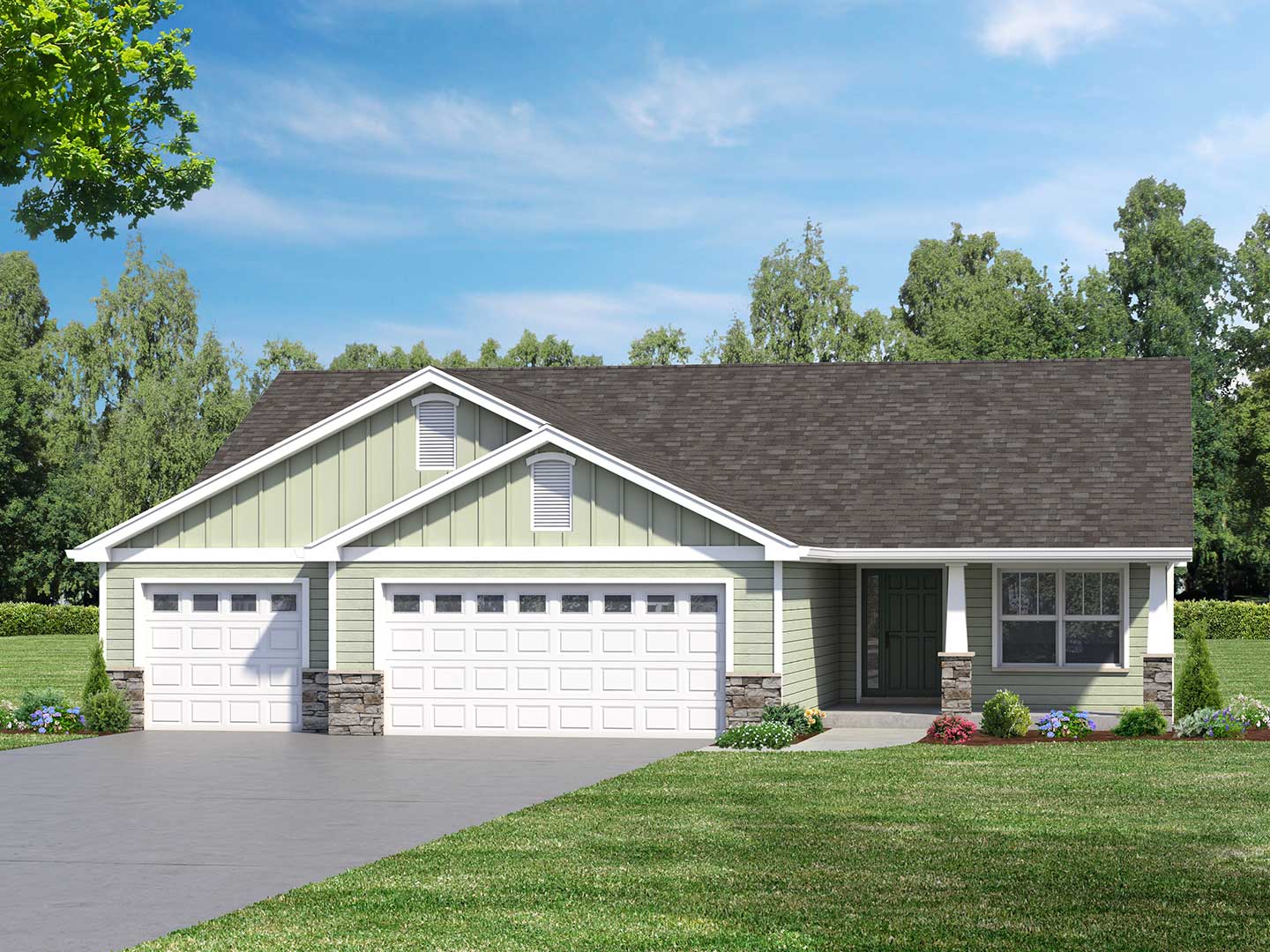Ranch
| 3 Bed | 2 Bath | 3 Car | 1500sf |
The North Creek
The North Creek is an expansive ranch home with wide open spaces and a smart floor plan.
A high-ceiling soars above the generous great room, where there’s plenty of natural light and a view of the back yard. Add a signature-design fireplace to create a cozy atmosphere for fall and winter months.
The large living area flows seamlessly to the kitchen and dining room. The kitchen is as elegant as it is efficient, with an island for extra seating that faces the common area. Just off the kitchen is a large pantry, convenient laundry, and mud room that connects directly to the garage.
The secluded master suite features a vaulted ceiling and enormous walk-in closet. There are a number of layout options are available for the adjoining master bath, so you can design the perfect private retreat. Another full bath can be found between the second and third bedrooms.
You also have the option to create an outdoor lounging or entertainment space by adding a covered deck off the dining area. Should you want even more living space, the North Creek is available with a full or partial finished basement.
Gallery



