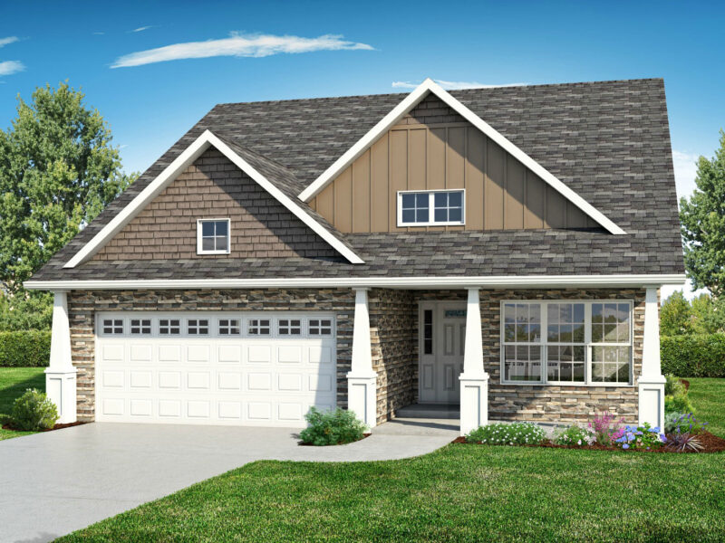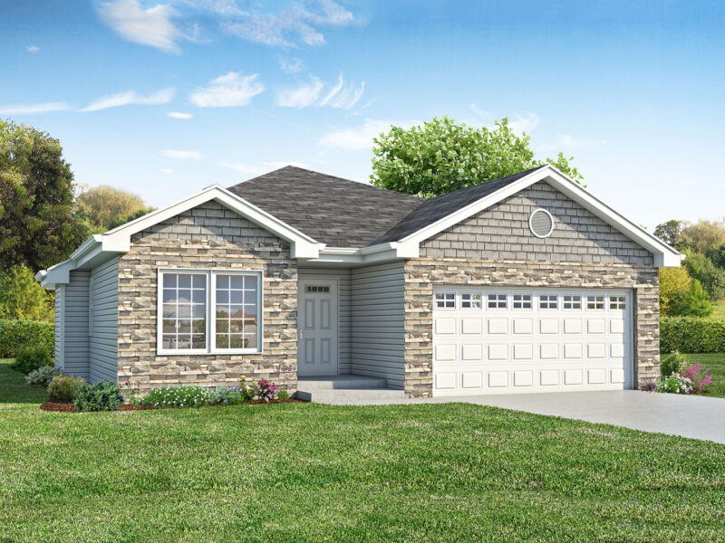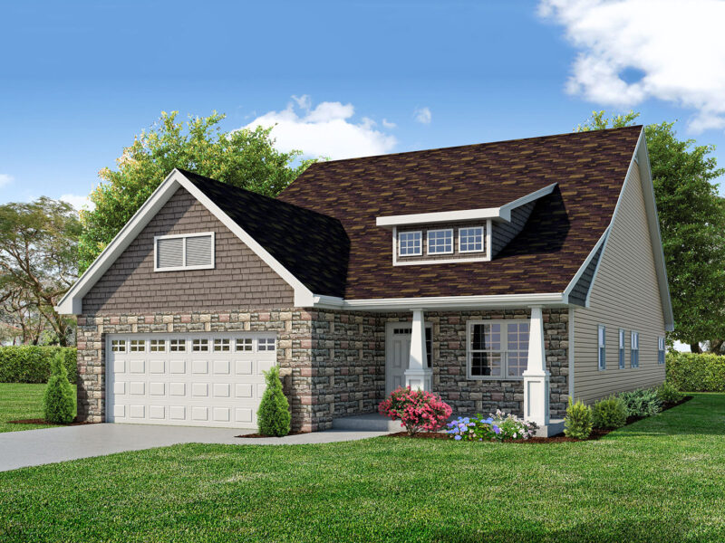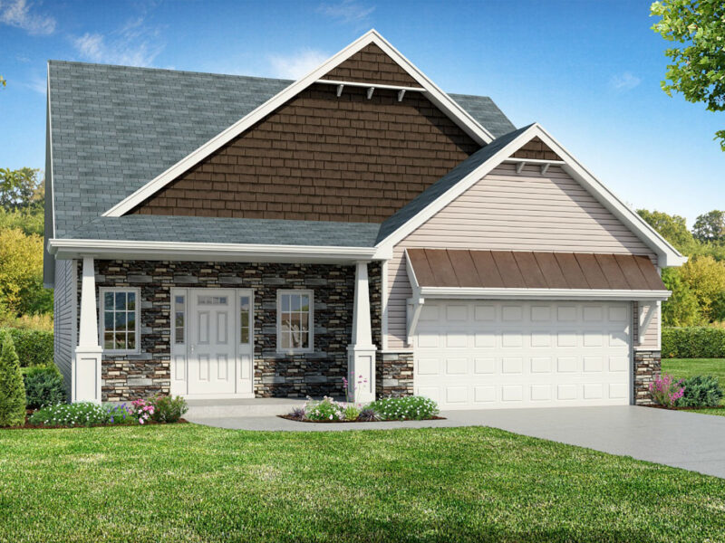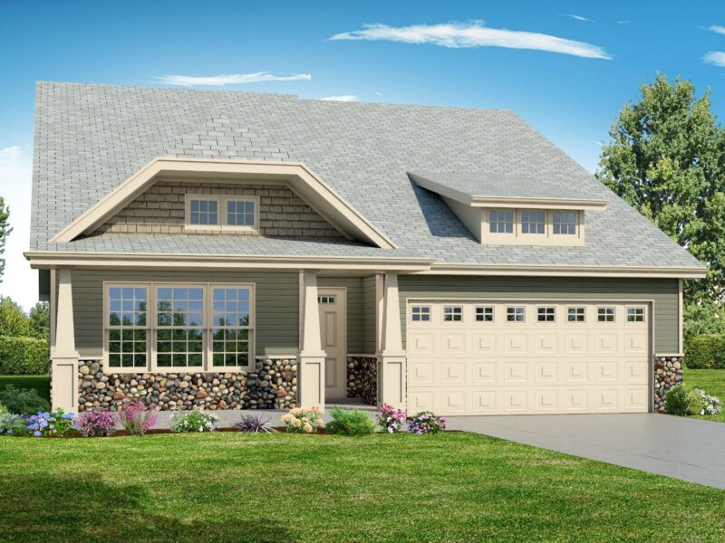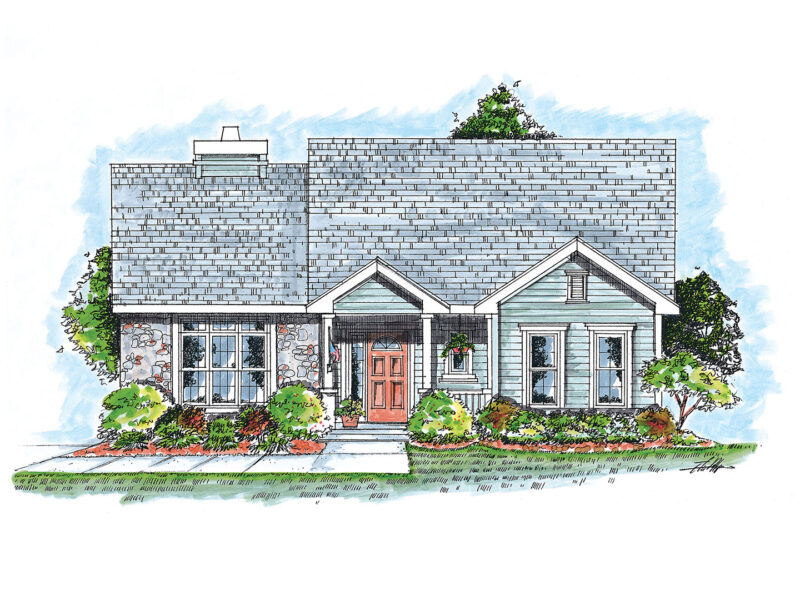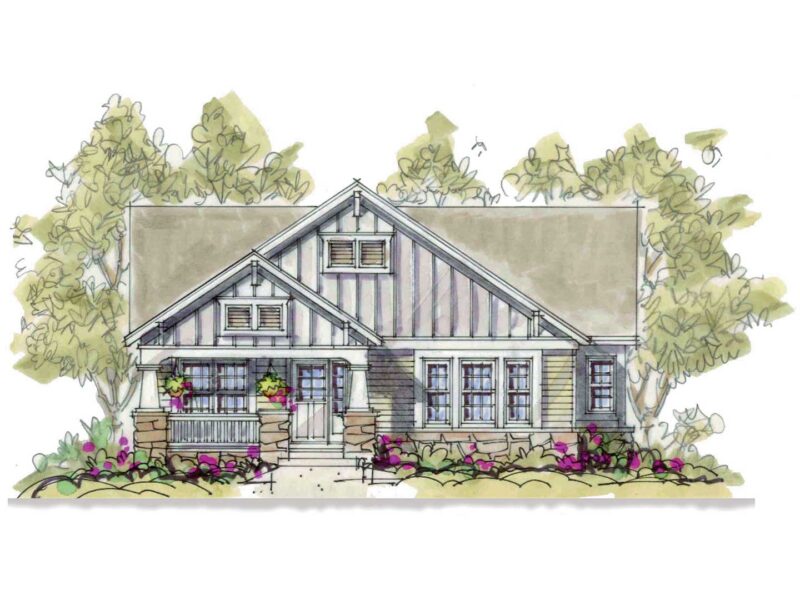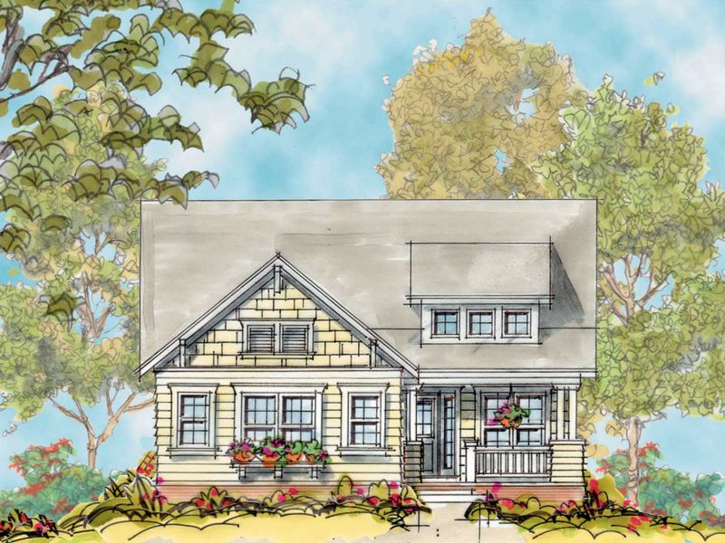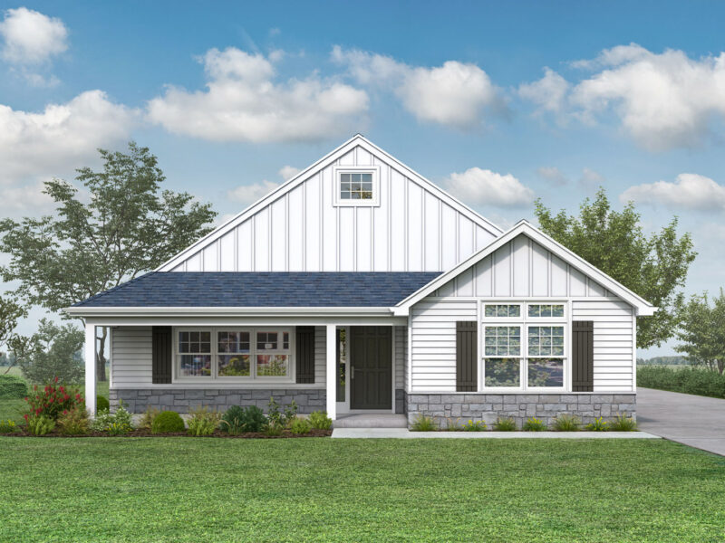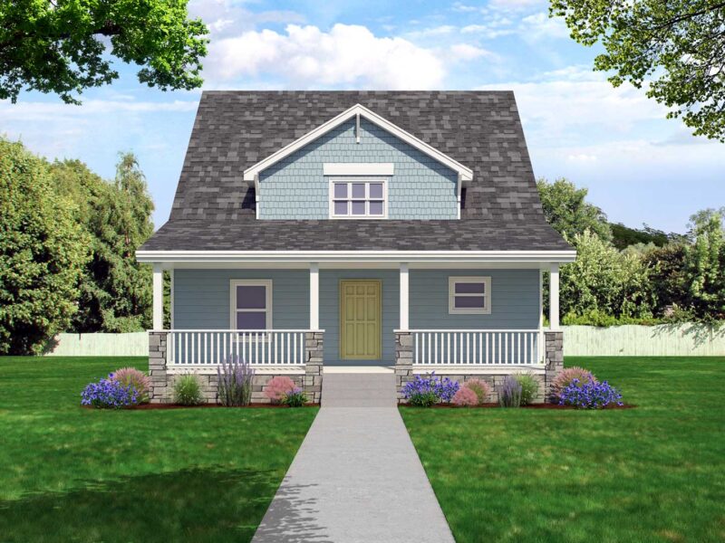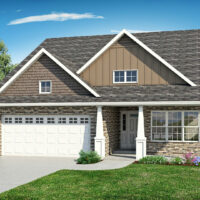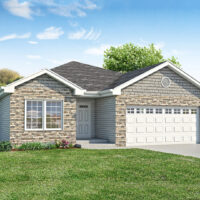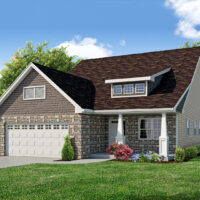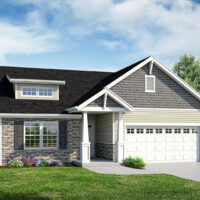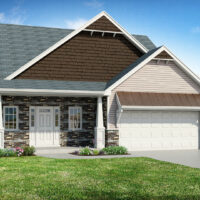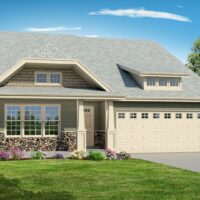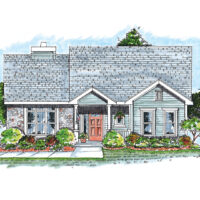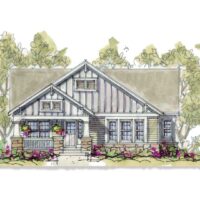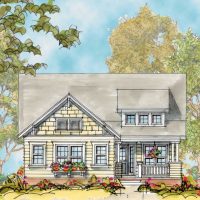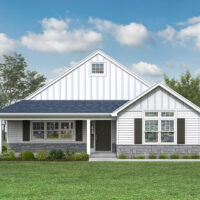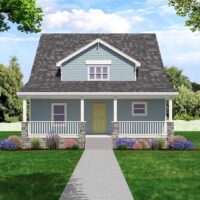The Freeport
2 Bedroom 2 Bath 2 Car Garage 1350 sq ft
The Freeport is a stylish cottage home features many opportunities to customize this open floor plan of over 1300 square feet. Welcoming you home is a quaint covered patio to sit and enjoy the neighborhood surroundings.
Enter into the home and you will find high cathedral ceilings with long sight-lines creating a relaxed open interior, making a seamless transition from the family room to the kitchen. The heart of the kitchen includes an expansive island, perfect for additional work space and seating. Granite tops and stainless appliances add modern luxury details to the design, sliding doors bring the opportunity to take entertaining outdoors on the spacious patio. A popular feature is to add an outdoor fireplace to cozy up to or spend time visiting with neighbors.
The master suite boasts a quiet, sunny sitting area; the perfect place to read, work, or just relax, an expansive walk-in closet, as well as an in-suite bathroom completes this private area of the home.
In addition to the master, there is a second bedroom with a full bathroom adjacent. The laundry room conveniently connects the two-car, drywall and painted, garage to the home. The opportunity to add a basement or convert your covered patio to a three seasons room introduces the potential to craft the perfect space to suit your needs. The classic exterior architecture makes this model a heartwarming sight to come home to.
Gallery
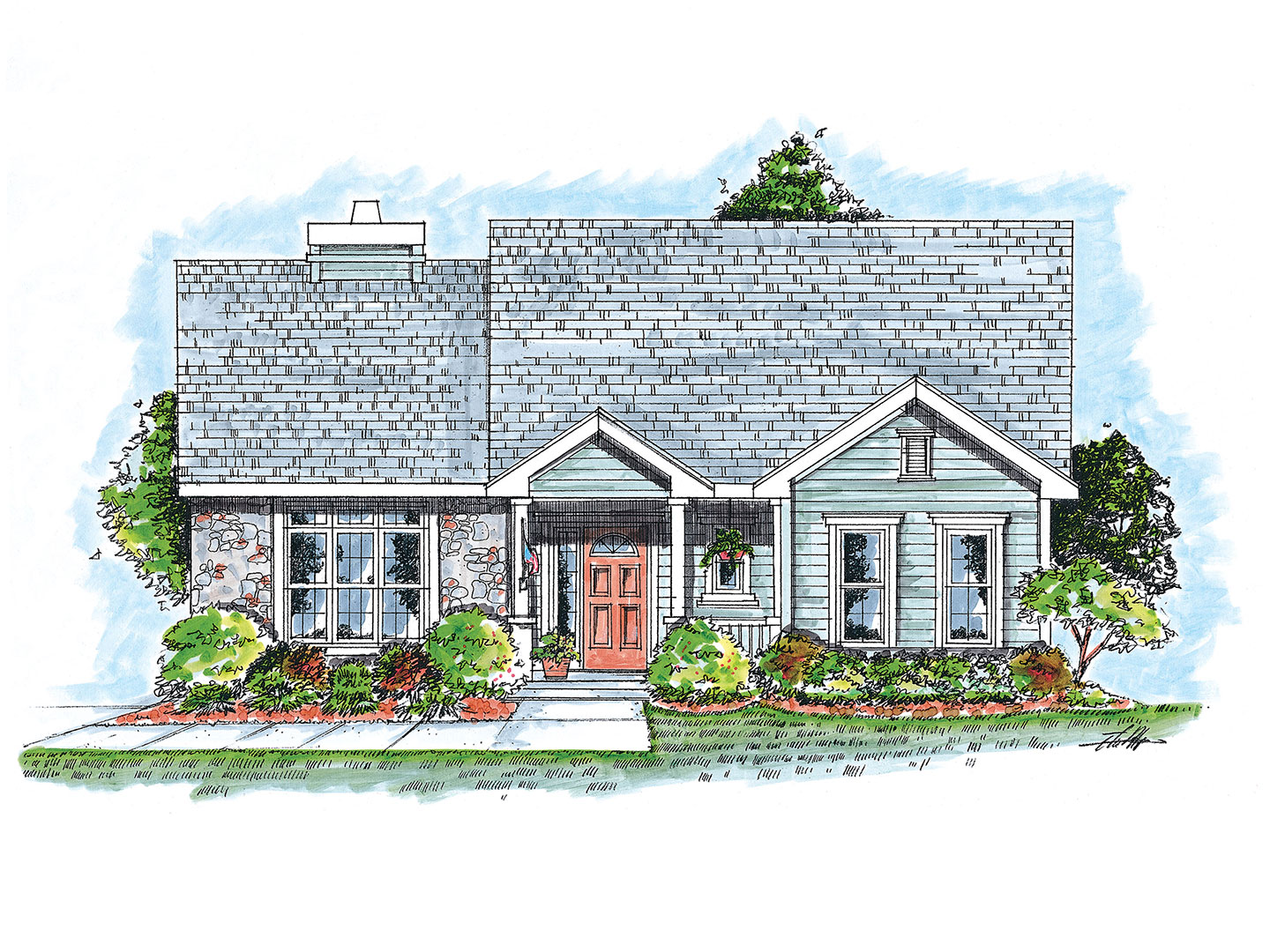
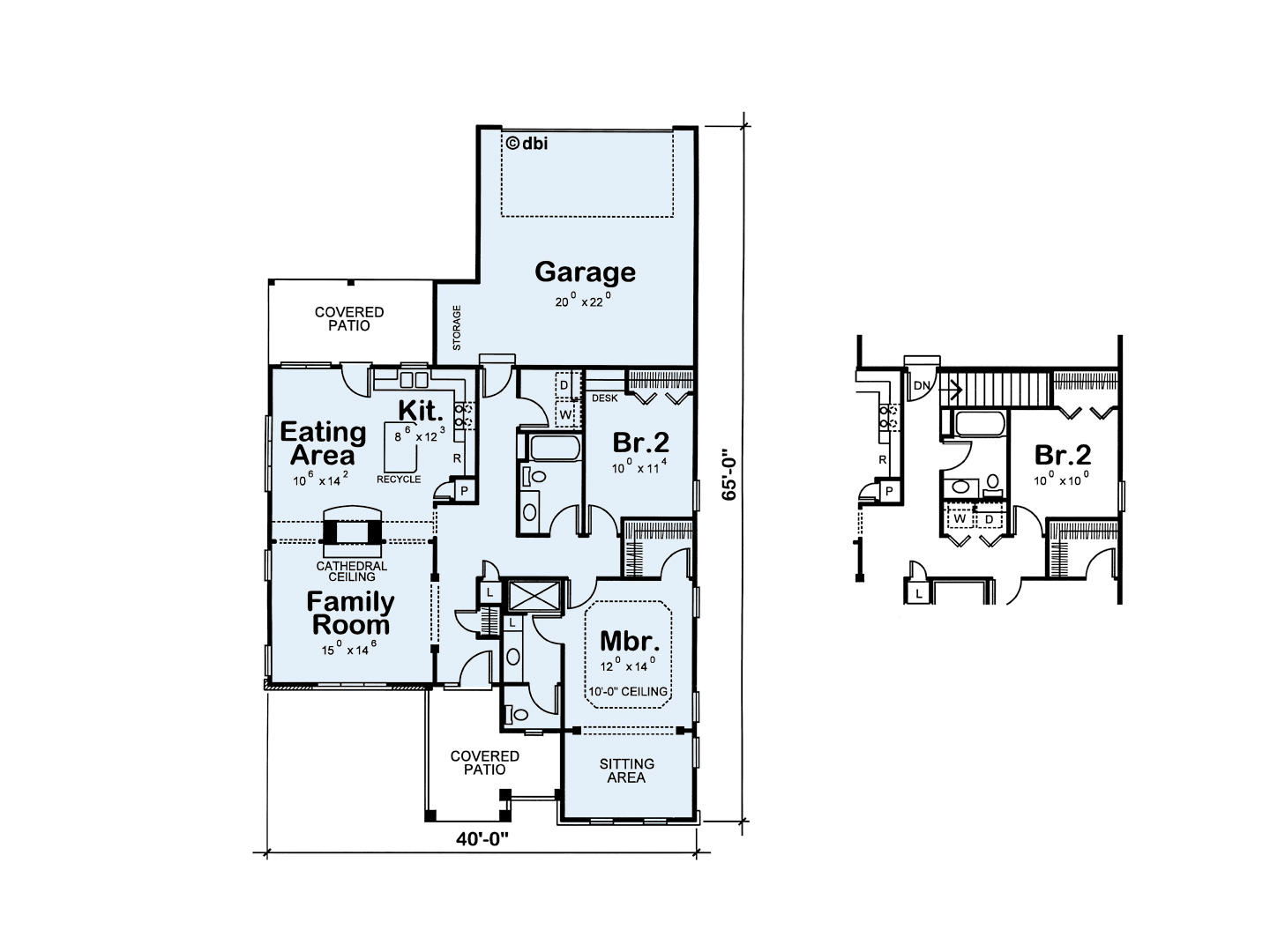
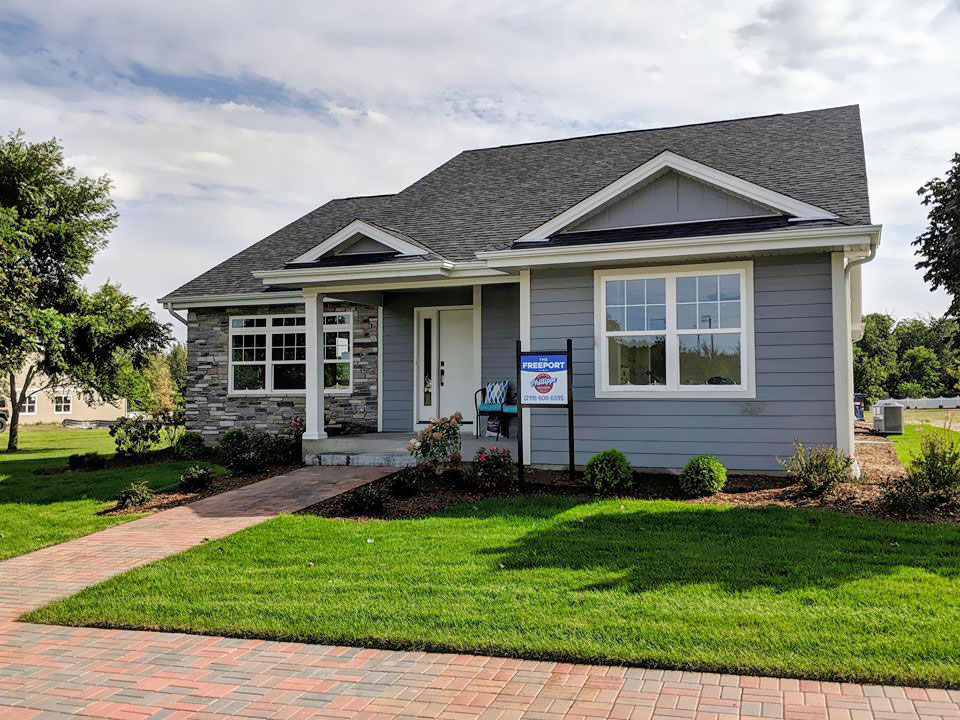
Build This Model In…
Marina Shores at Dune Harbor offers homeowners maintenance-free living and a luxurious lifestyle. This community is home to waterfront luxury condos and townhomes as well as single family homes. Homeowners can experience the quiet and relaxation of being on vacation year round.

