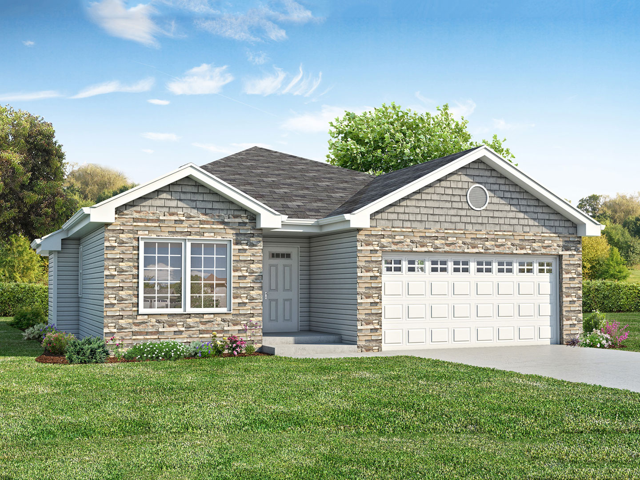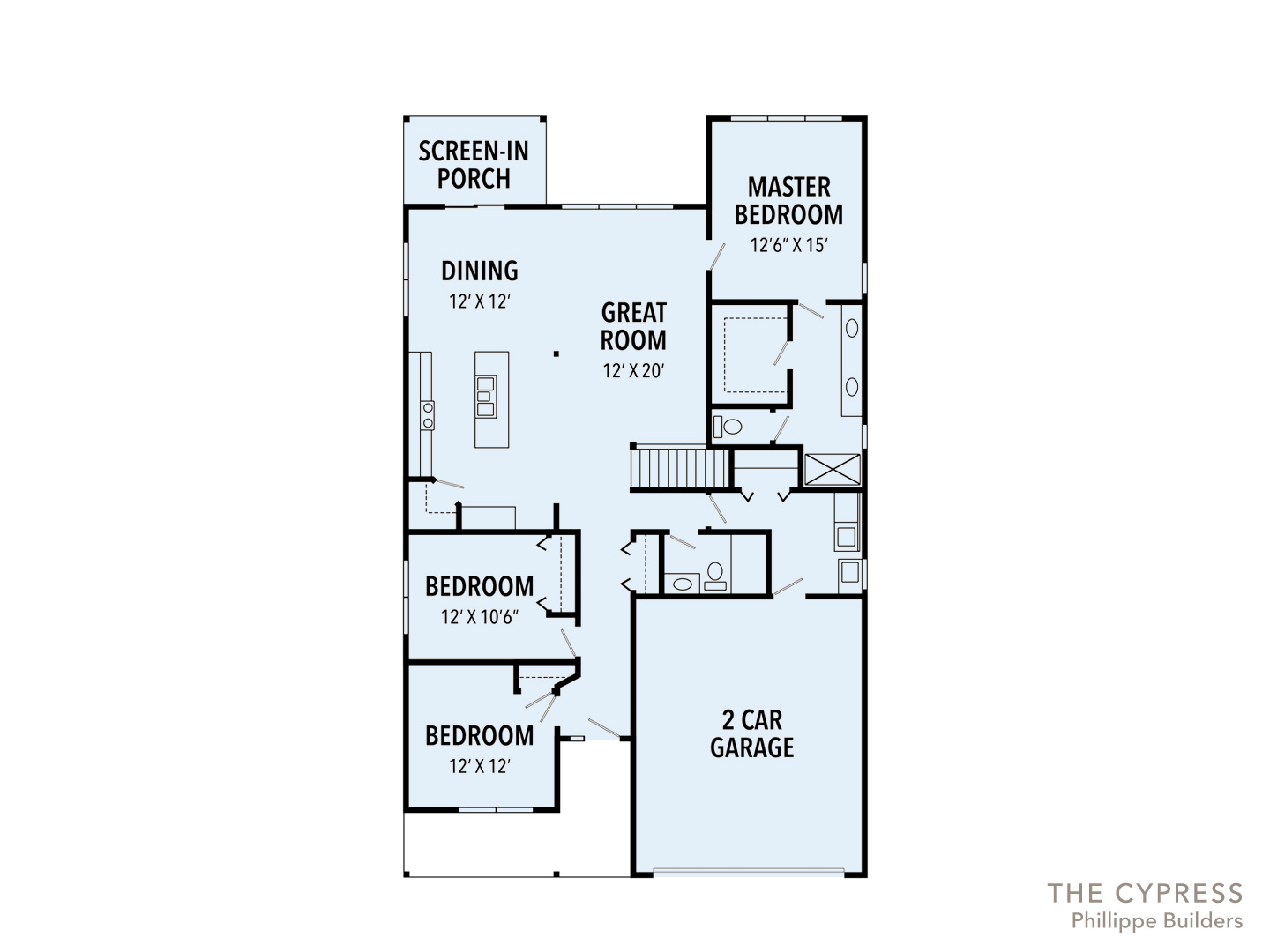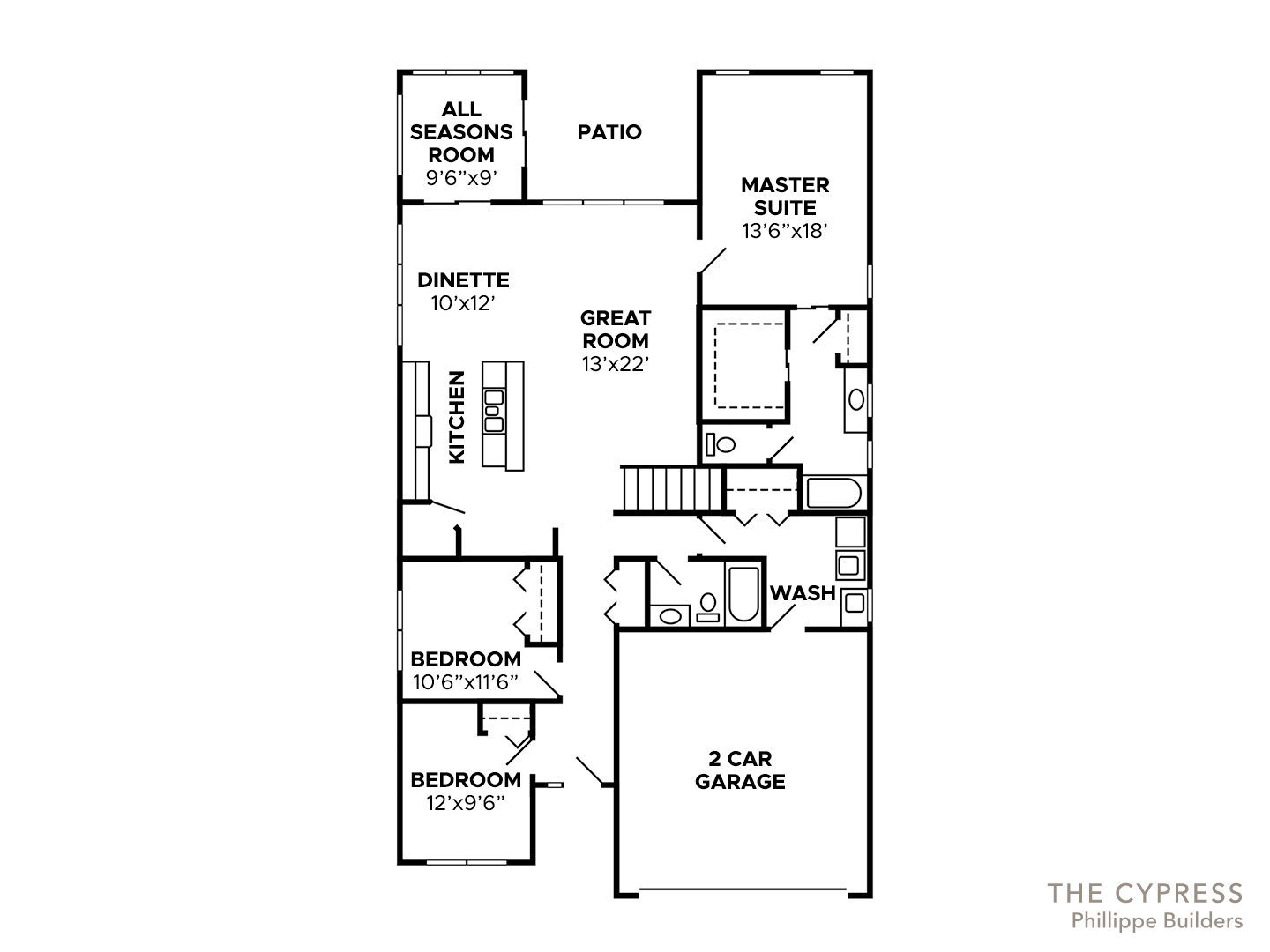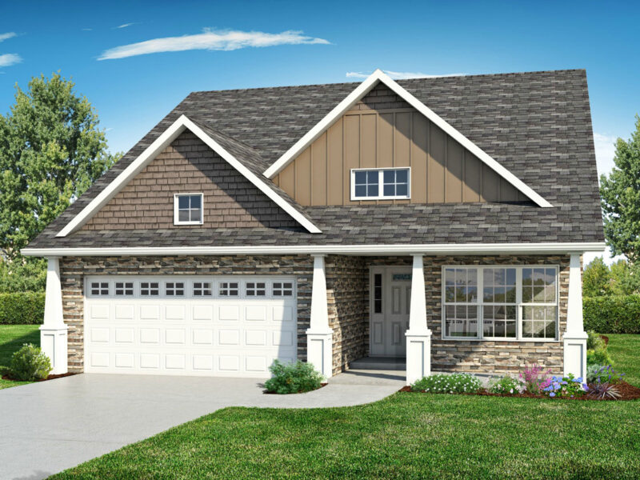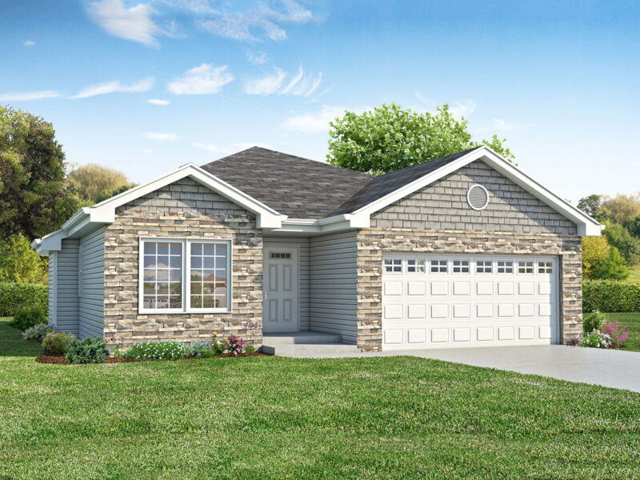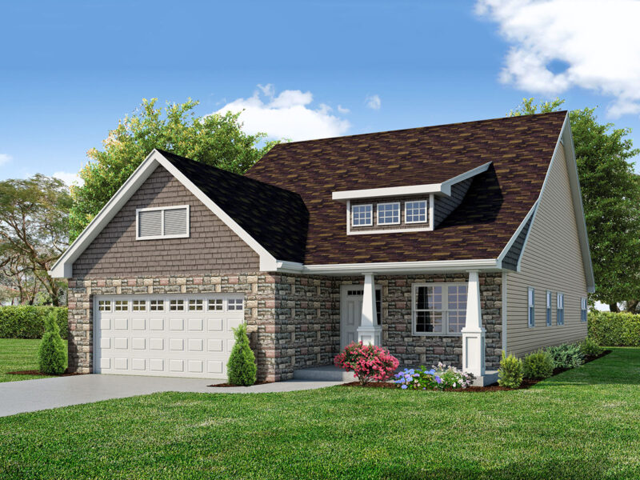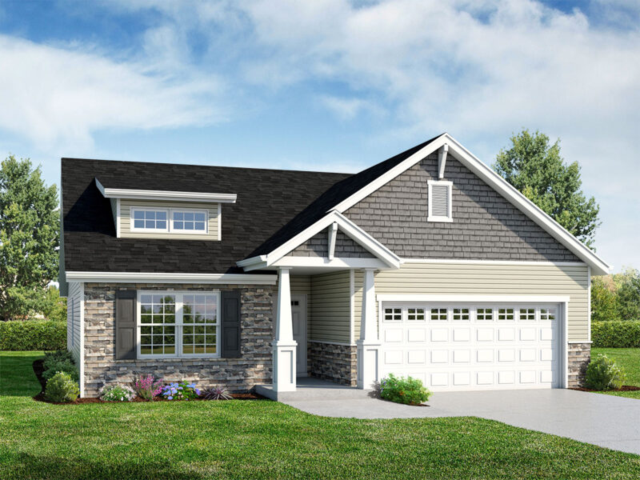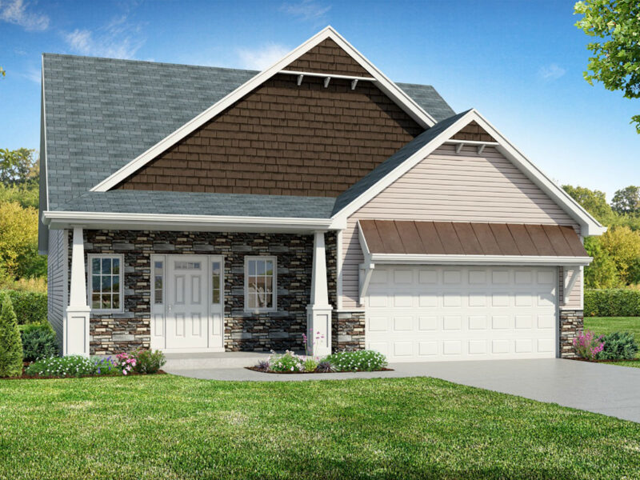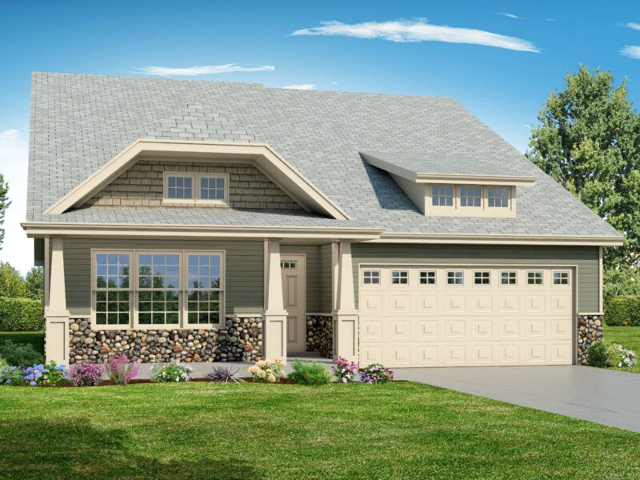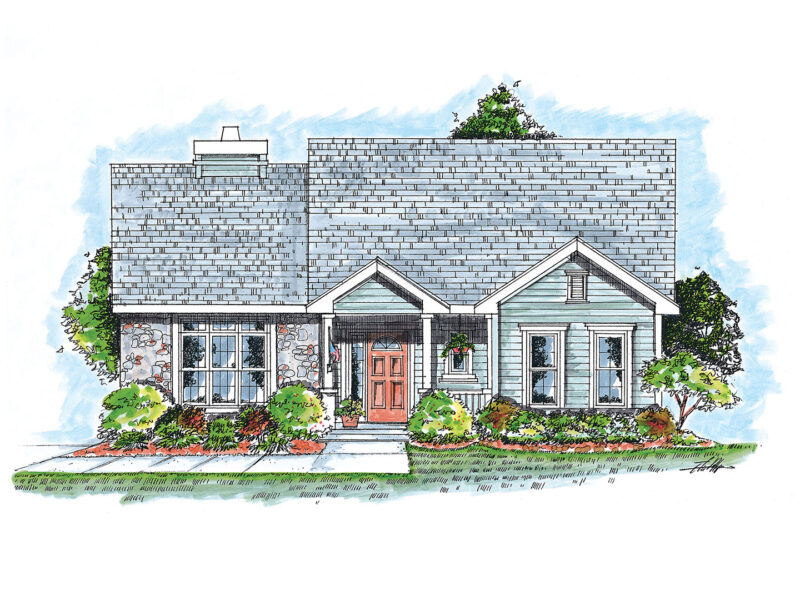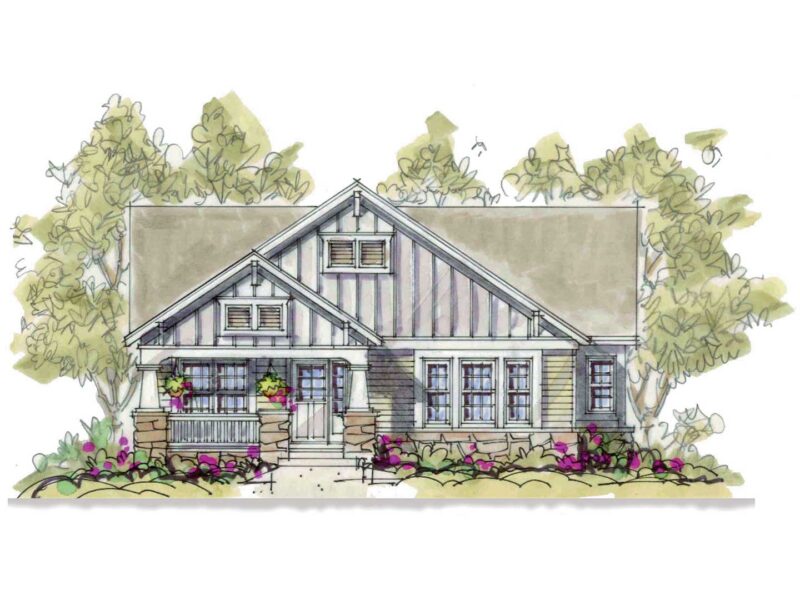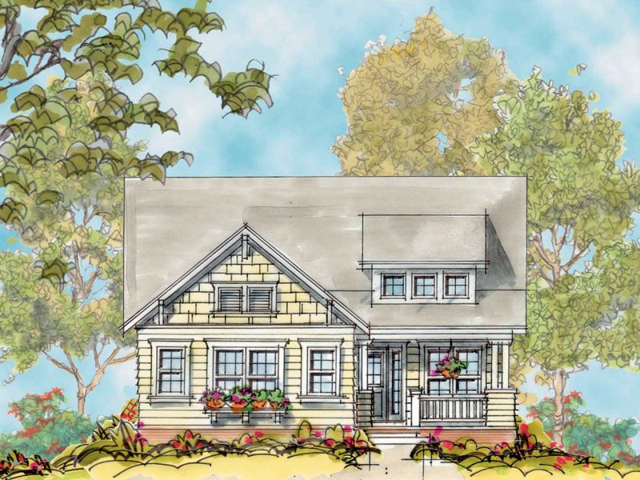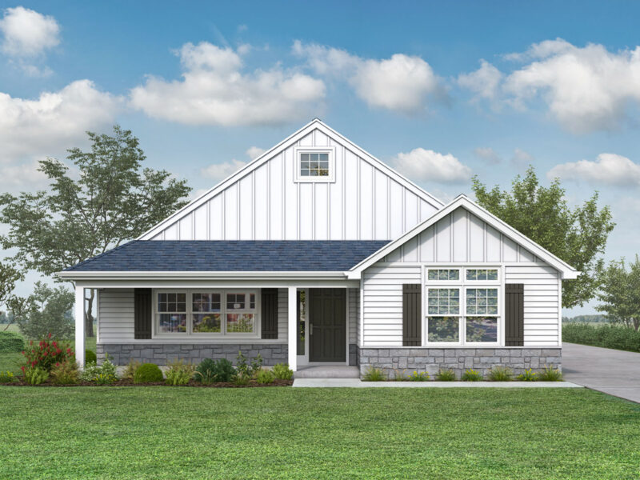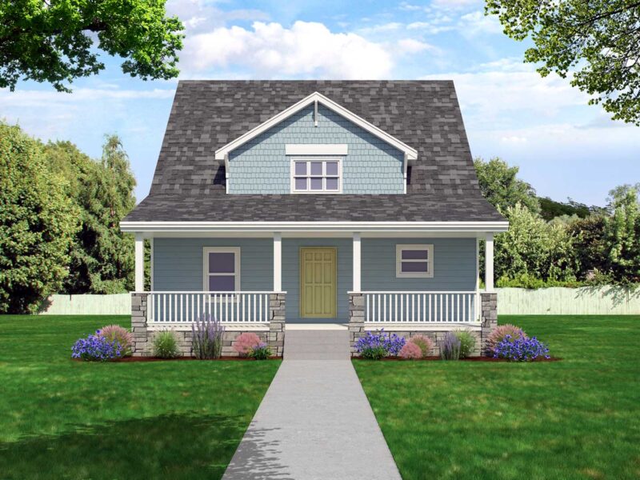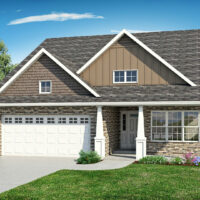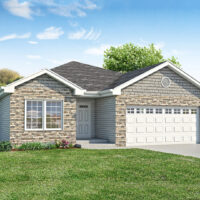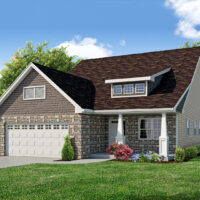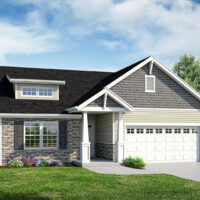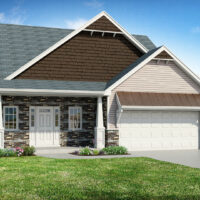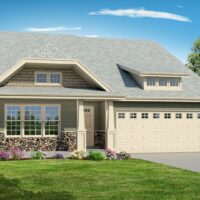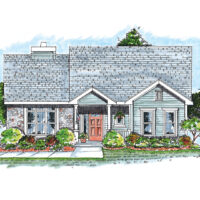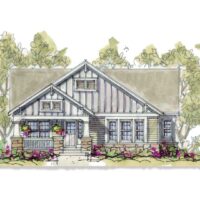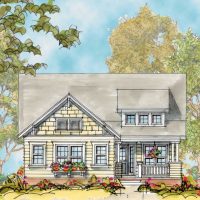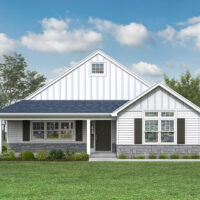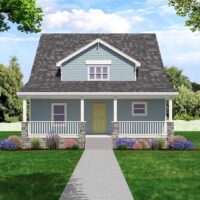The Cypress
2 Bedroom 2 Bath 2 Car Garage 1600 sq ft
The Cypress is a charming cottage home that feels much more expansive than its 1,600 square feet might suggest. As you enter the home, you are greeted by a welcoming foyer that transitions to the dining room. Further in you find an open, spacious great room, kitchen, and dinette with the option to add a fireplace or a three seasons room in place of the outdoor patio. Removing the wall between the kitchen and dining room transforms the entire home into a truly open concept floor plan. The study can be utilized as a home office or double as sleeping quarters for the occasional overnight guest.
Convenience is key with a large laundry room/mud room connecting to the two car garage. The master suite includes a spa-like bathroom with soaking tub along with an ample walk-in closet. Select the partial or full basement option for additional storage or living space to round out the layout of this maintenance-free home.
Gallery
