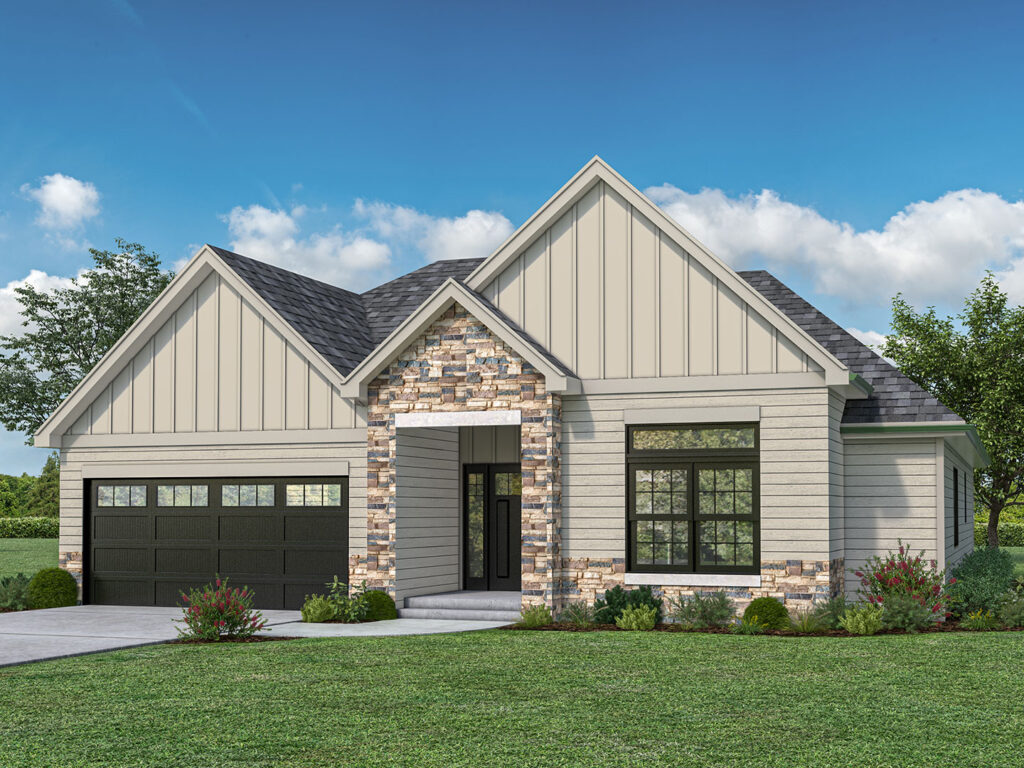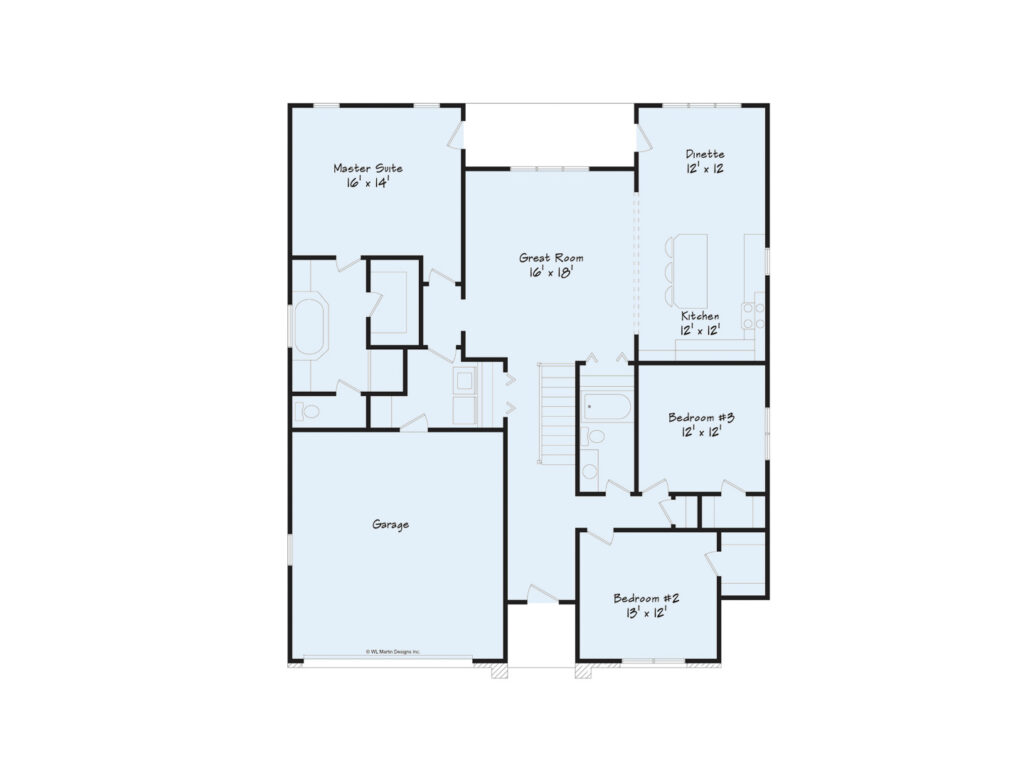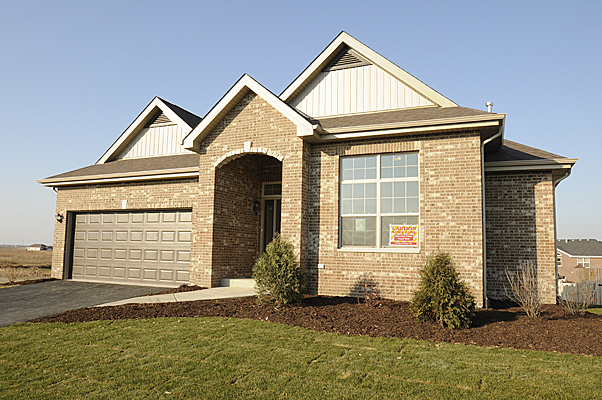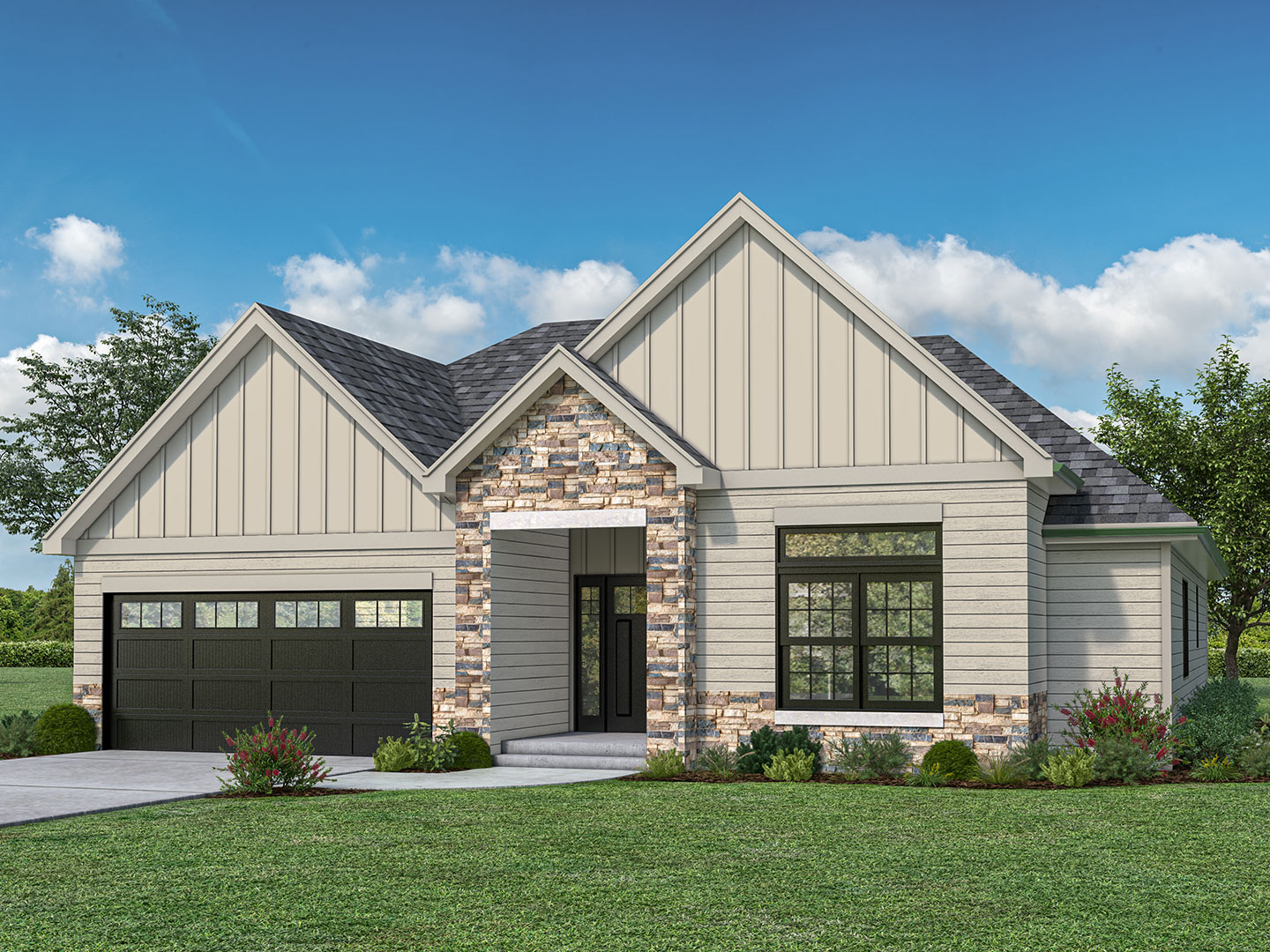Ranch
| 3 Bed | 2.5 Bath | 2 Car | 1800sf |
The Avalon
Enjoy gatherings in the generously-sized living/dining area graced by an optional fireplace, huge windows, and glass sliding doors that lead out to the covered rear patio. The gourmet kitchen will inspire your inner chef with its granite counters, center island with room for seating, and stainless steel appliances.
The impressive master suite has a spa-like master bathroom including a large soaking tub, separate shower, double bowl vanity, and walk-in dressing closet. Two additional bedrooms situated in the front of the home round off the sleeping quarters. Each has a walk-in closet, an abundance of natural light, and either could easily be utilized as a comfortable home office. The convenient location of the oversized laundry room connects to the garage and has ample space to add cabinets, shelving and more.
Gallery



Build This Model In…
Hunters Chase, Beecher, IN
Located about thirty miles south of Chicago, Hunter’s Chase offers contemporary living in a family-friendly neighborhood with excellent schools and lots of community activity. It’s the kind of home town that people envision when thinking of growing-up in the Midwest—with tree-lined streets winding past cheerful yards.

