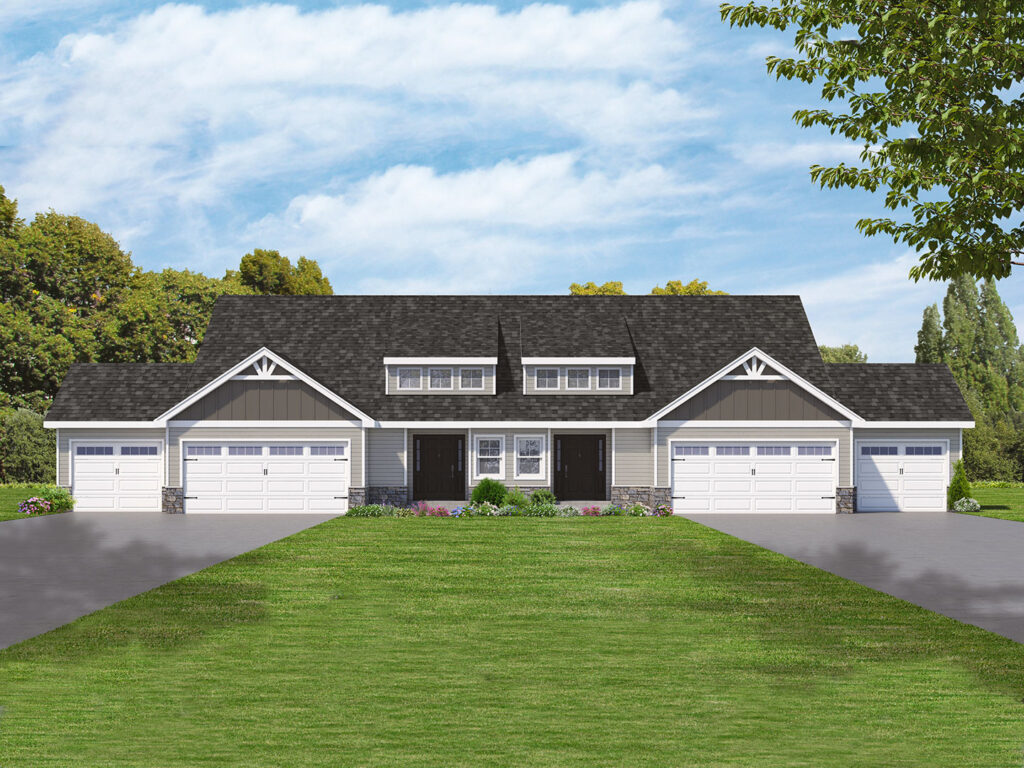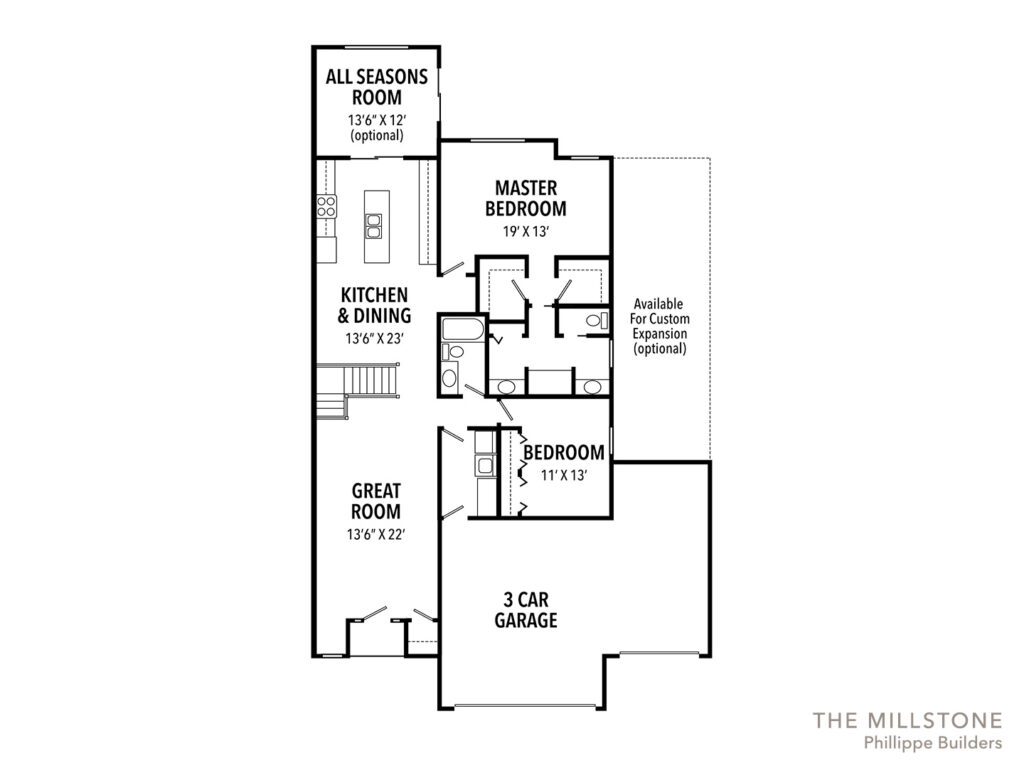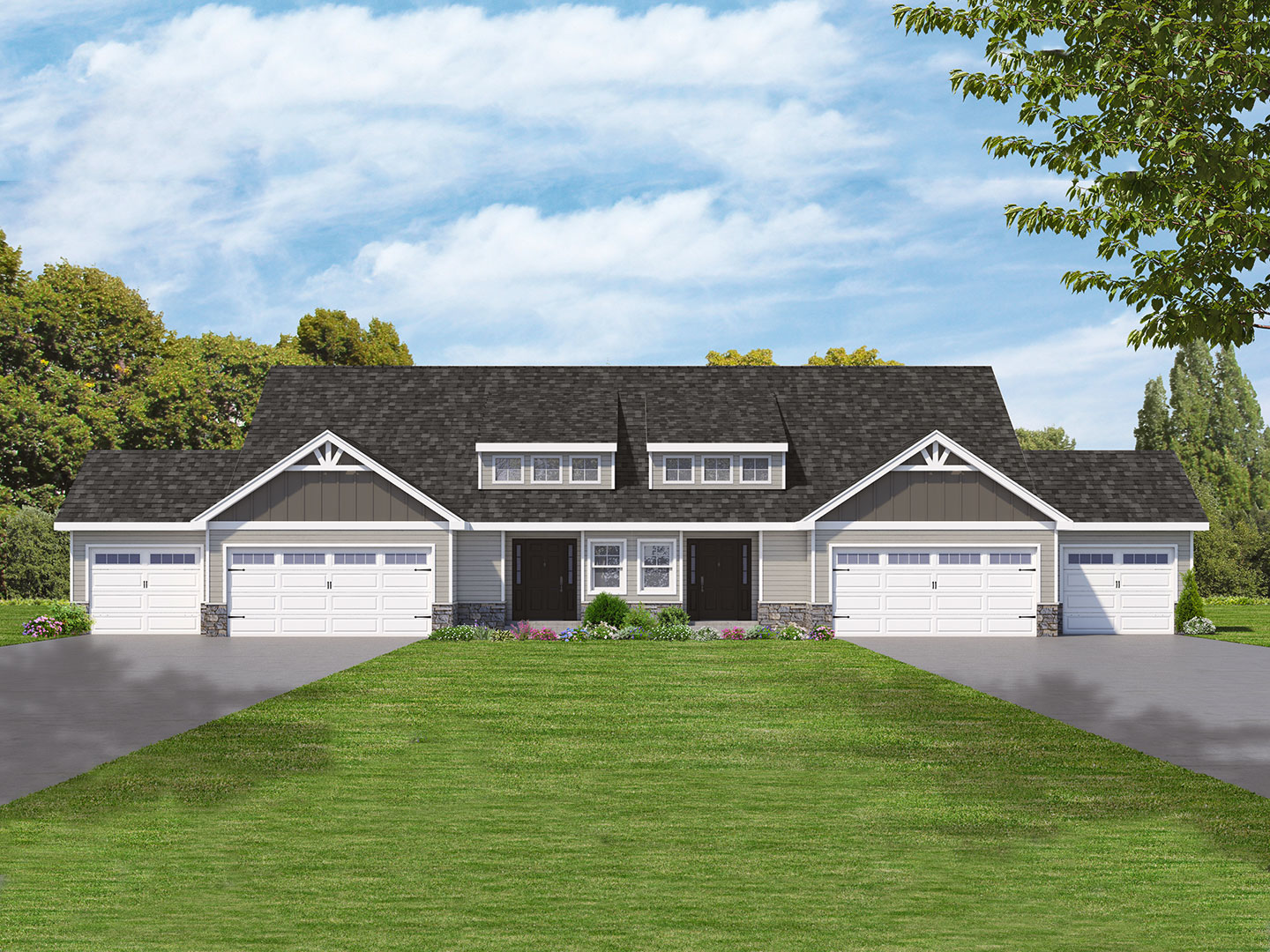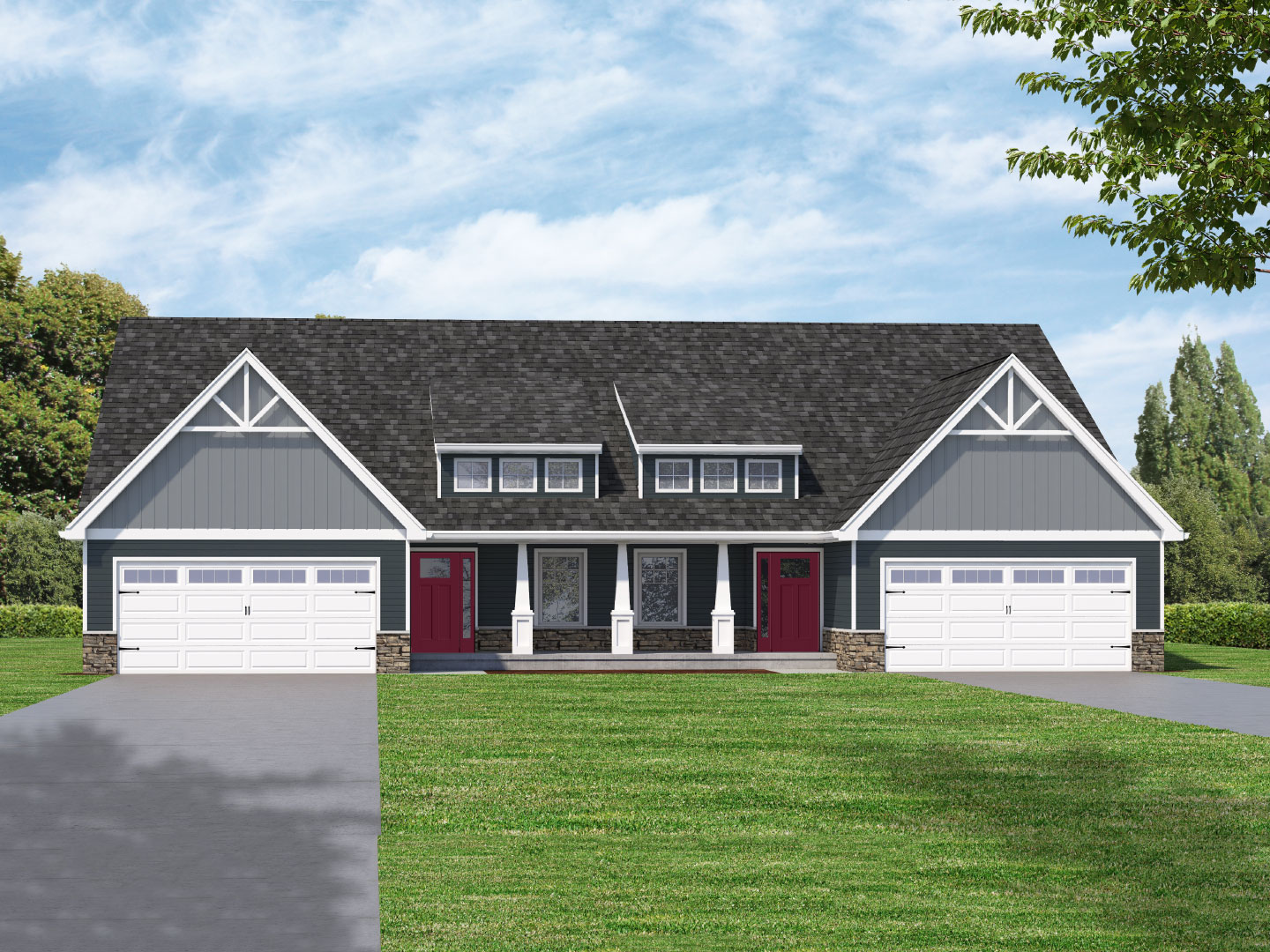The Millstone: $469,900
| 2-4 Bed | 2-3 Bath | 3 Car | 1800-3000sf |
10873 Walnut Dr., St. John, IN (Lot 1199)
This spacious ranch townhome has an elegant floor plan encompassing over 1800 square feet. High volume ceilings create an expansive interior with ample natural light throughout. This unique plan also includes a 3-car garage and the option to expand to more than 3000 square feet, including finishing the full basement for additional living and storage space.
The kitchen is a gourmet’s delight, boasting plenty of space to cook and entertain while guests gather around the large island. Details include stainless appliances with refrigerator, garbage disposal complete, and craftsman concealed-hinge cabinets. Off of the kitchen is a sunny all-season room that could serve as a home office or quiet refuge.
The main suite is a private sanctuary with sitting area, spa-like walk-in shower, double bowl vanity, and both a linen closet and two spacious walk-in closets. The second bedroom can serve as a guest room with ample closet space and has a full bathroom adjacent.
Craftsmanship building marries green living with a RESNET ENERGY SMART qualification, including R-15 wall and R-38 ceiling insulation, Jeld-Wen LOW-E thermopane windows, water softener complete, and more.
Under Construction. Pricing Subject to Change. Floor plans and photos may include optional upgrades. Room measurements are approximate.
Gallery


Build This Model In…
The Gates of St. John, St. John, IN
Luxury Townhomes
Maintenance-Free properties in a lively community with tree-lined boulevards, walking and riding paths, playgrounds, and park facilities.
Current Neighborhood Listings
Explore listings currently under construction or select from available models to design and build your own.


