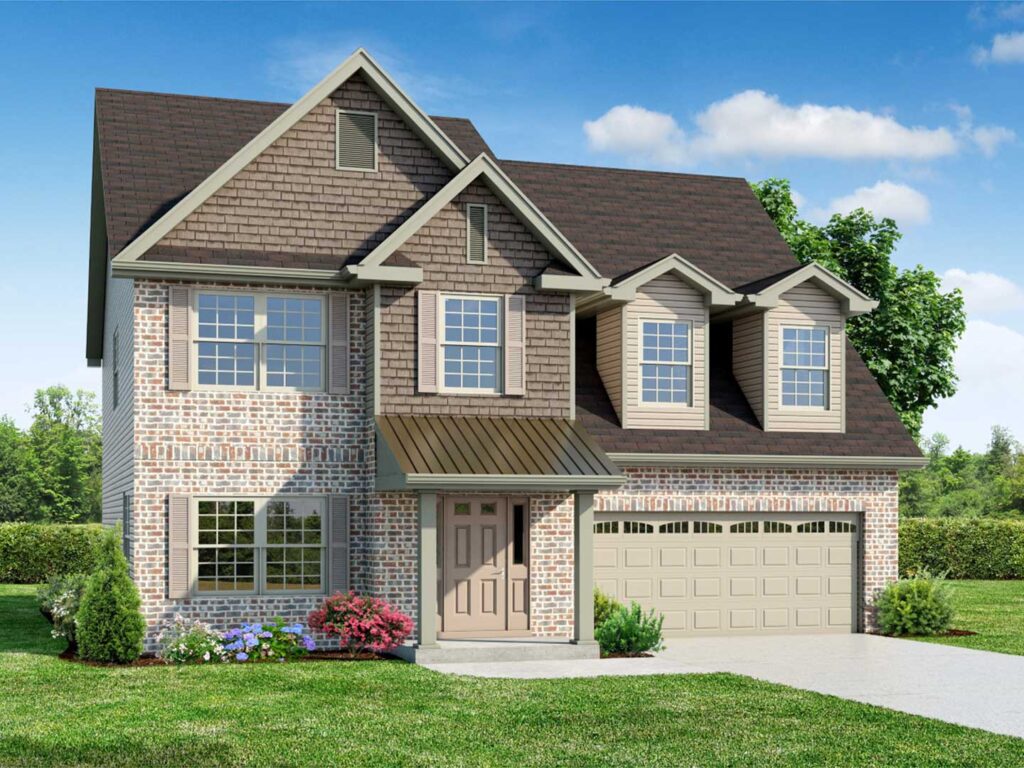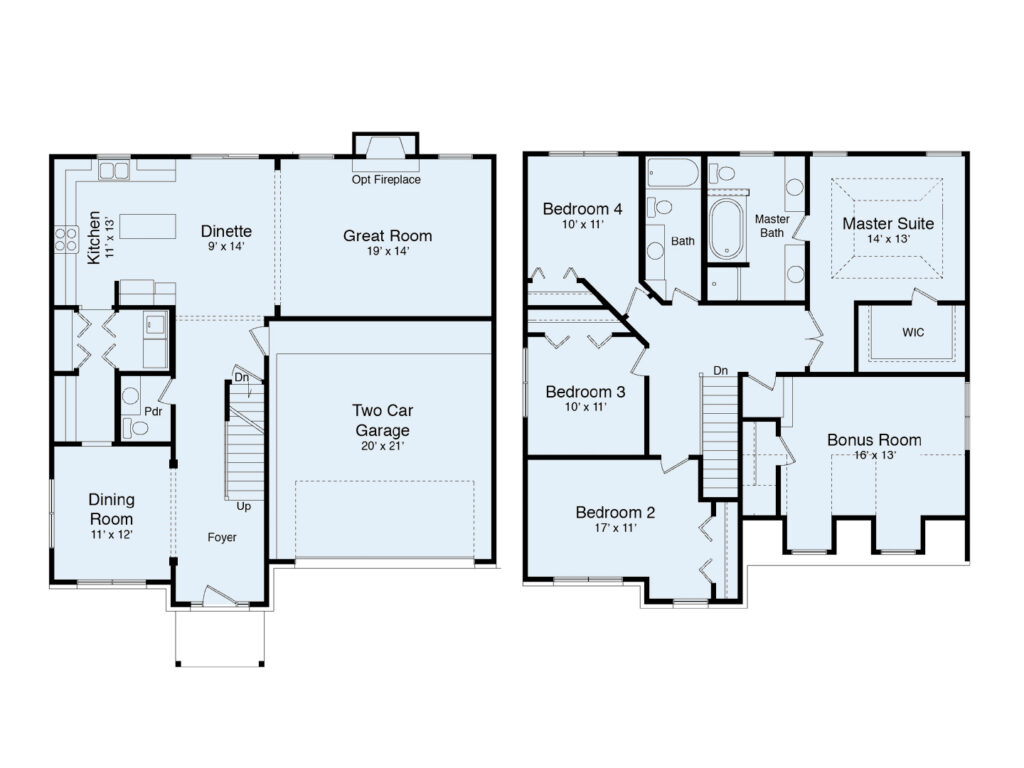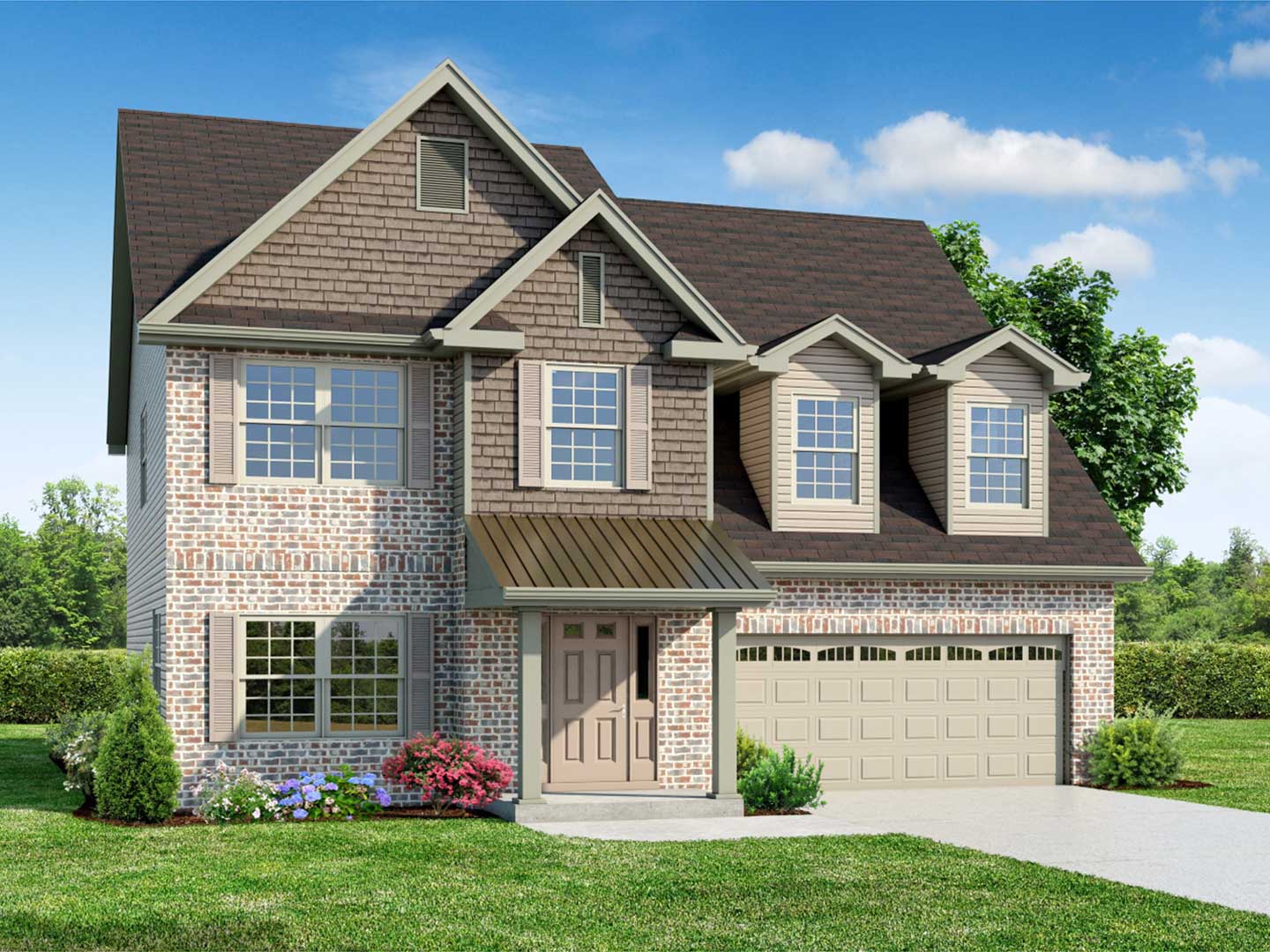2 Story
| 4-5 Bed | 2.5 Bath | 2 Car | 2150sf |
The Silver Oak
The Silver Oak is a house with a commanding presence. The first floor is an entertainer’s dream. The formal dining room off the foyer has a butler’s pantry and the kitchen has a center island and a casual dining area that connects it to the great room. This open concept design is made for everyday living. Ground floor laundry and a powder room rounds out the first floor layout
Upstairs, there are four bedrooms with a large bonus room, the perfect play zone for the kids. The master suite features a large walk in closet and private bathroom with his and her sinks, stall shower, and soaker tub.
Gallery



