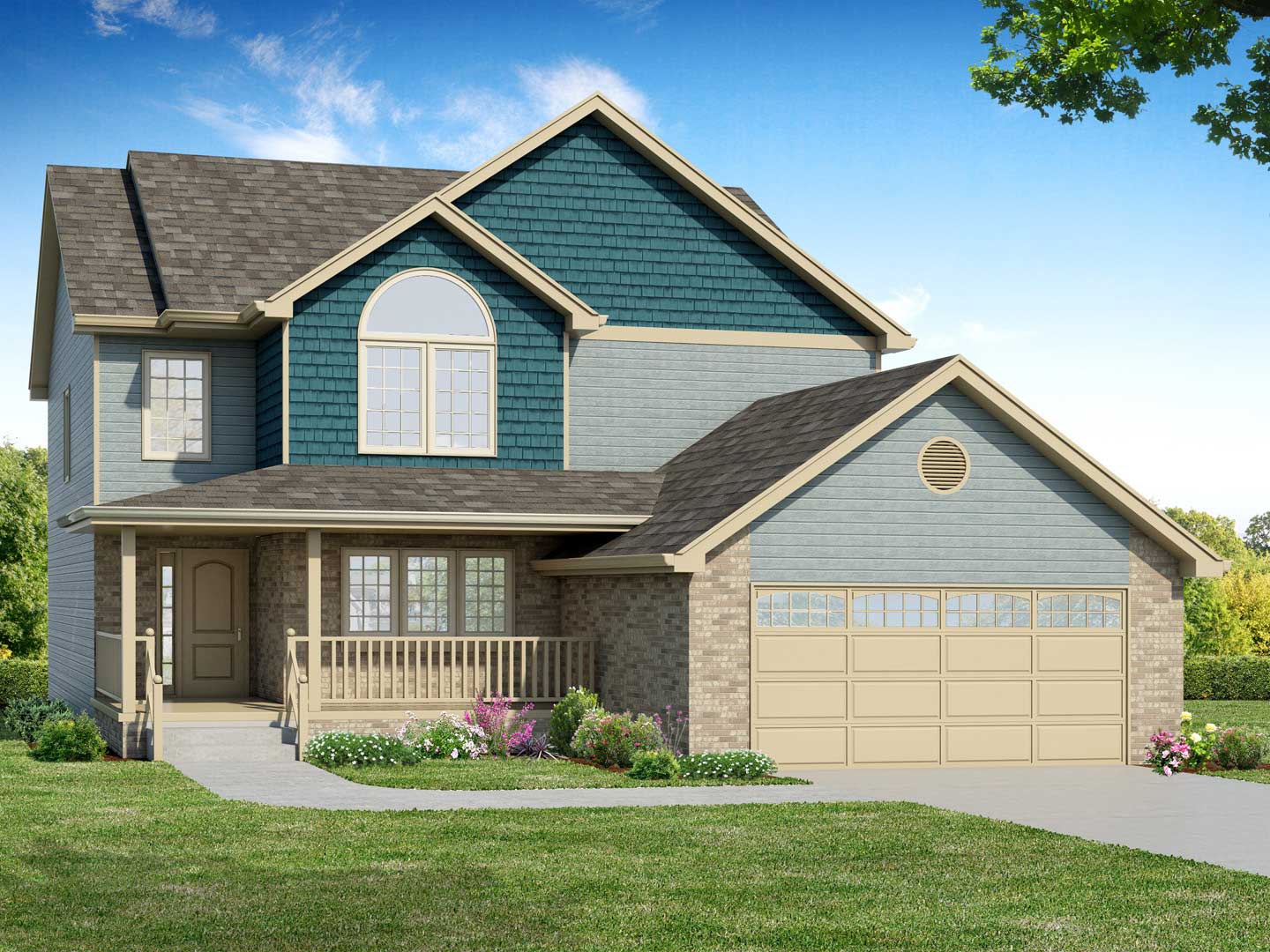2 Story
| 4 Bed | 2.5 Bath | 2 Car | 2400sf |
The Scarlet
Introducing The Scarlet, Phillippe Builders’ newest home designed with growing families in mind. The wrap around front porch welcomes guests as well as provides a shady retreat on a hot summer day. On the main floor, there is a formal dining room that could be used as a study or home office. The living room, dinette, and kitchen are near one another, but there is enough separation to make each space feel distinctively its own. Families will love the drop zone with storage space between the garage, the kitchen and the laundry room.
This 4 bedroom home has all the sleeping quarters on the same level. The master suite has a 5 piece washroom and a large walk in closet. The second largest bedroom has direct access to the hall bath, and also features a choice of two possible layouts. Two other bedrooms and a linen closet round out the second floor plan.
Gallery
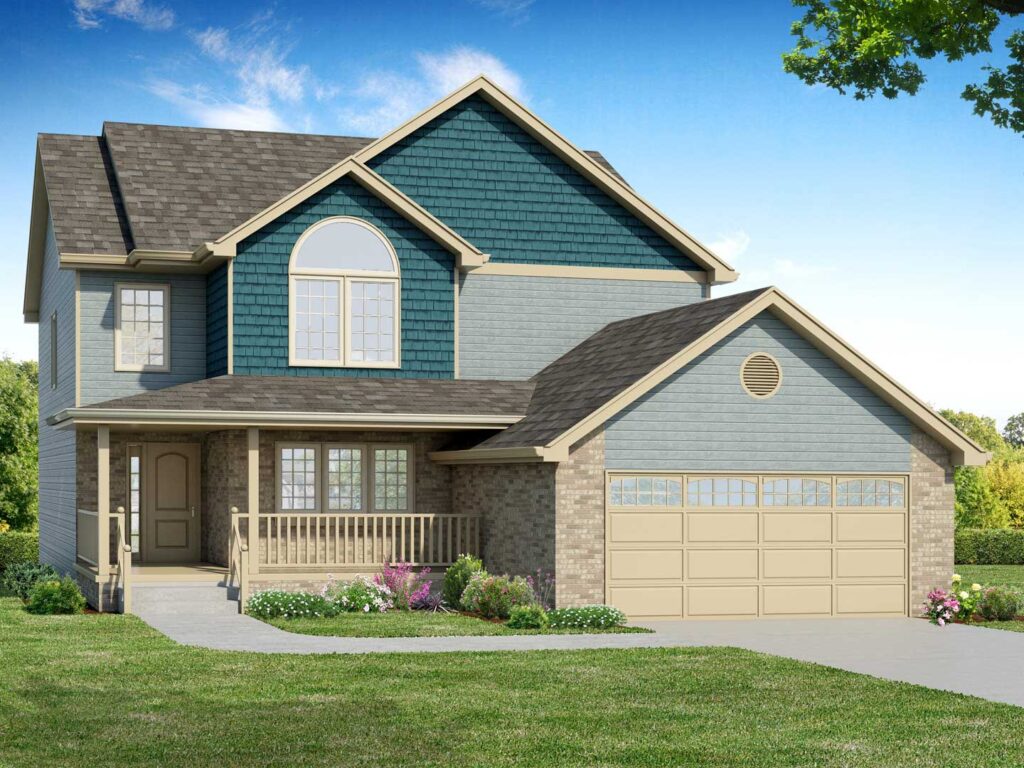
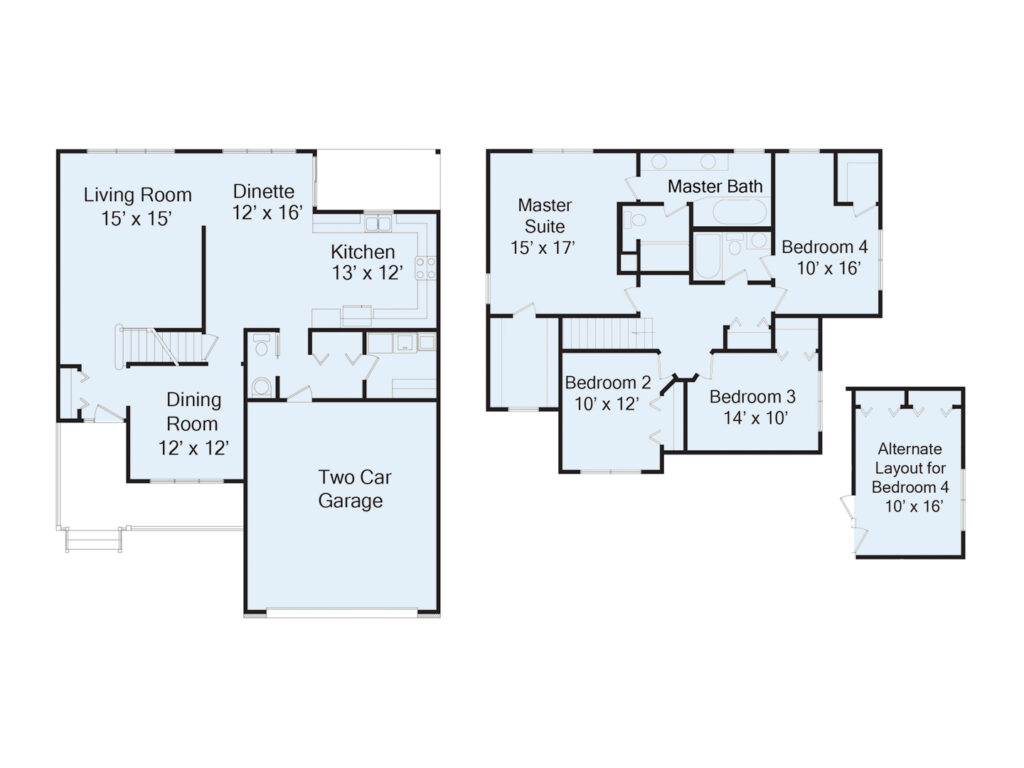
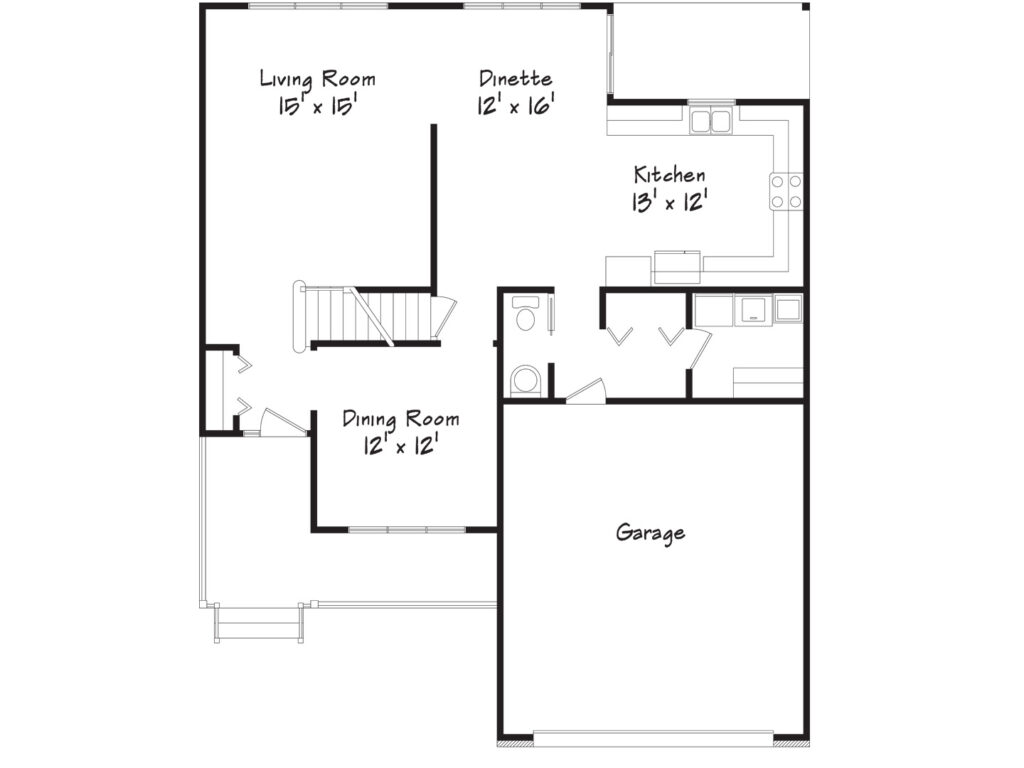
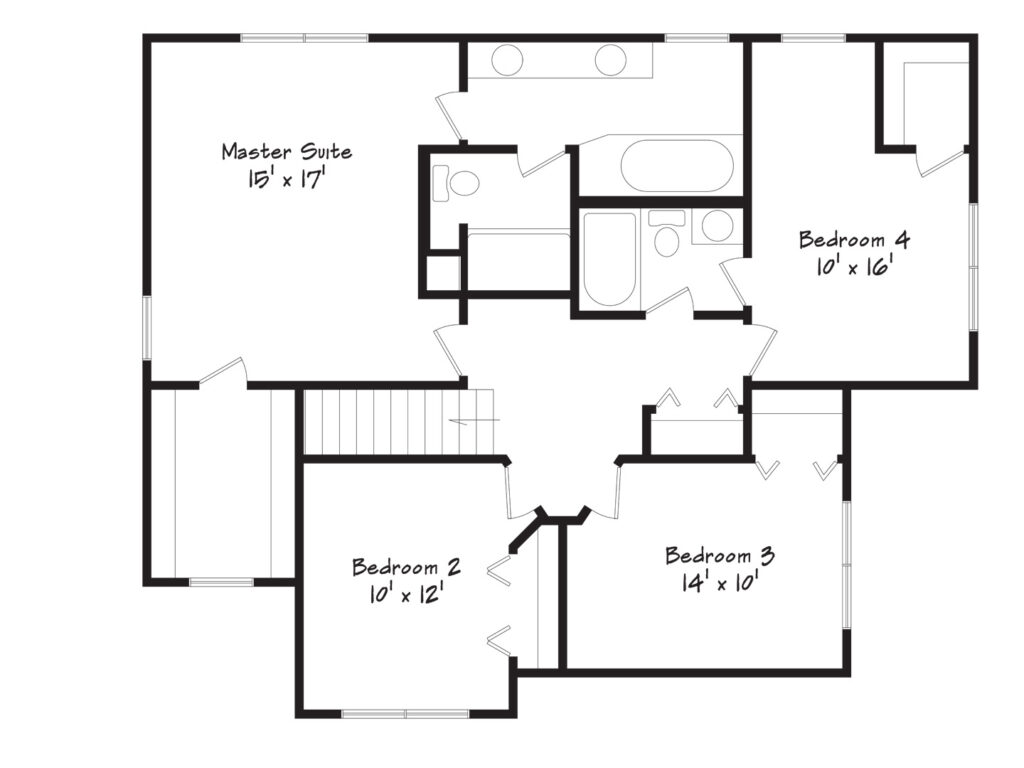
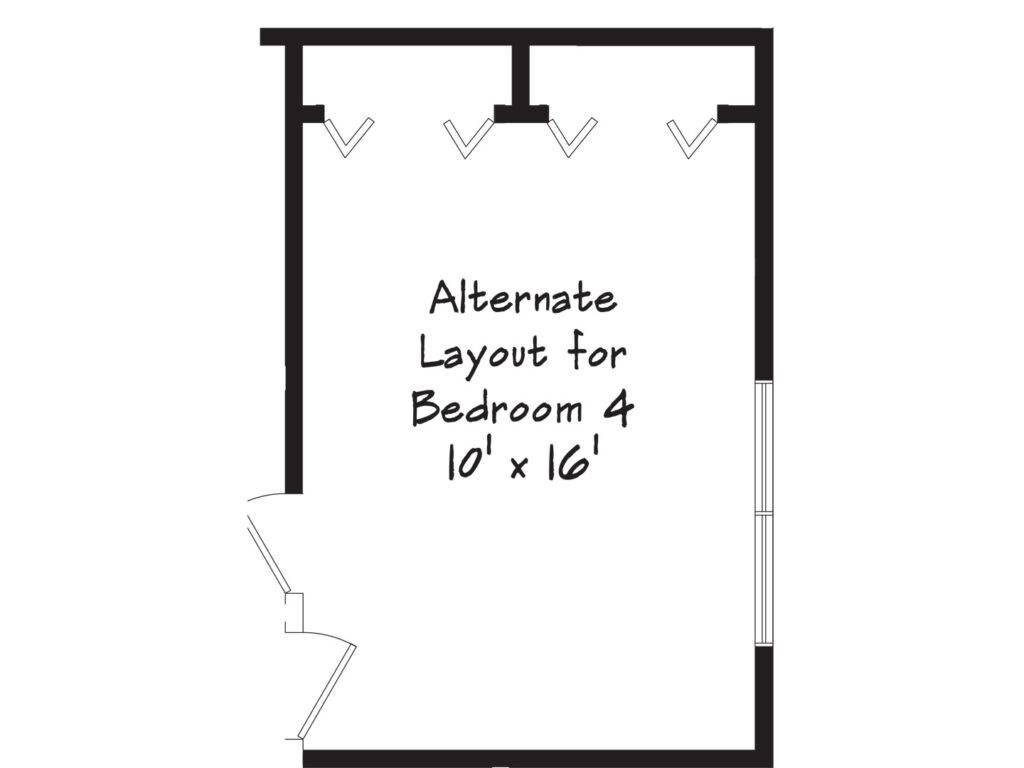
Build This Model In…
Hunters Chase, Beecher, IN
Located about thirty miles south of Chicago, Hunter’s Chase offers contemporary living in a family-friendly neighborhood with excellent schools and lots of community activity. It’s the kind of home town that people envision when thinking of growing-up in the Midwest—with tree-lined streets winding past cheerful yards.

