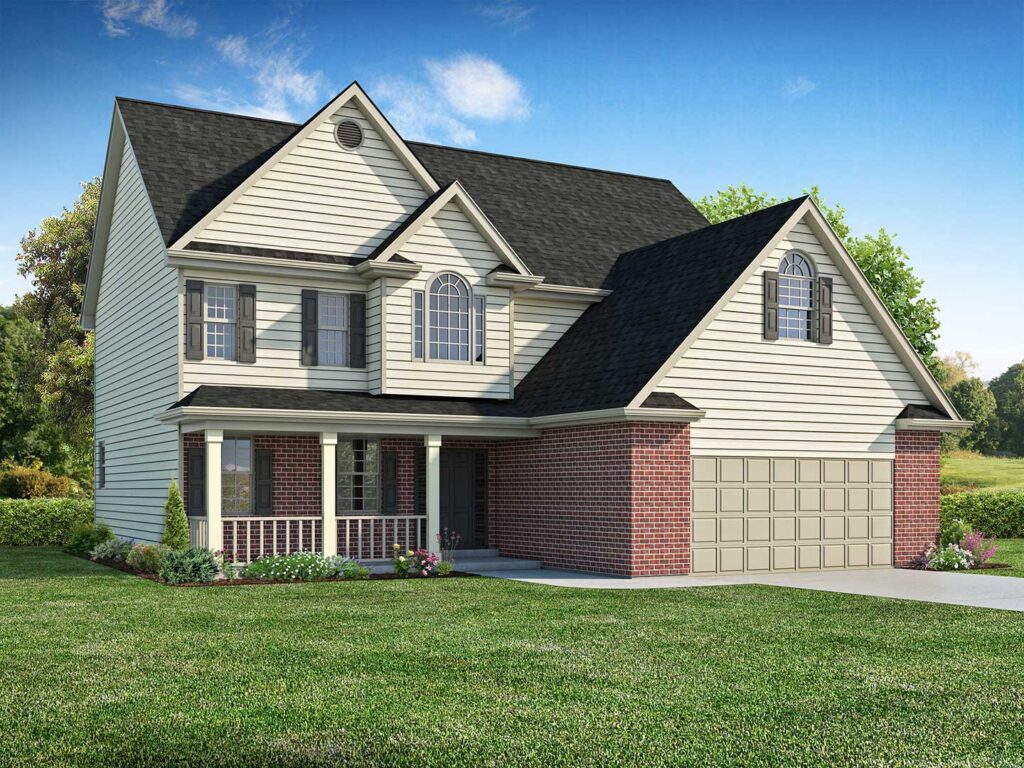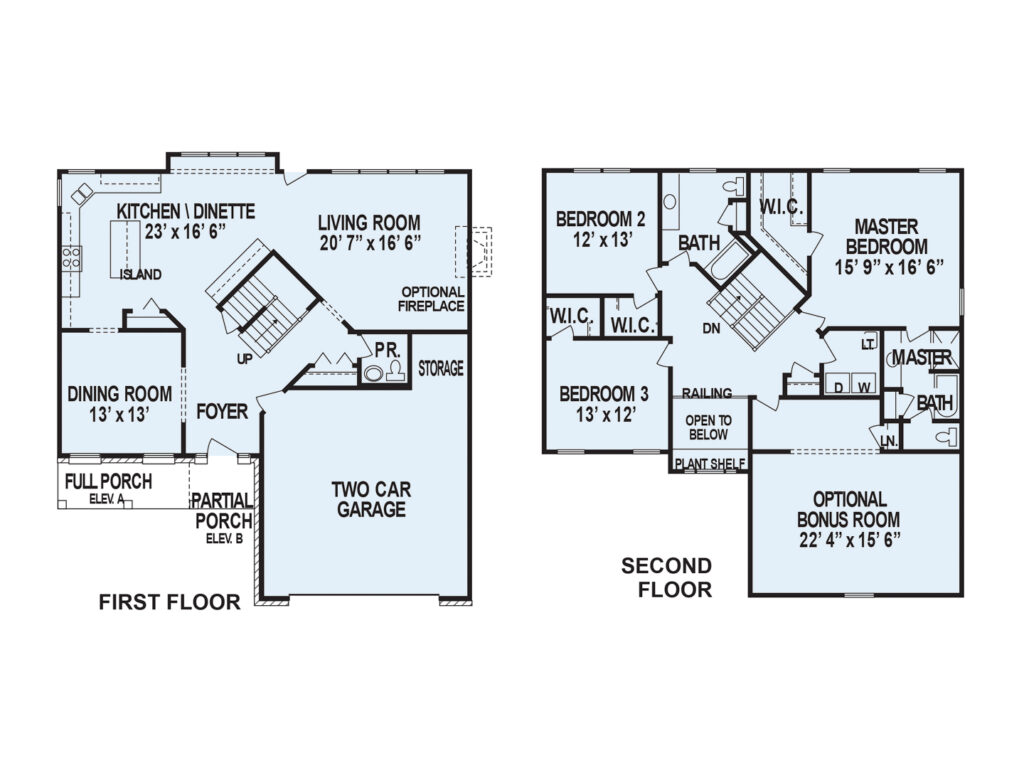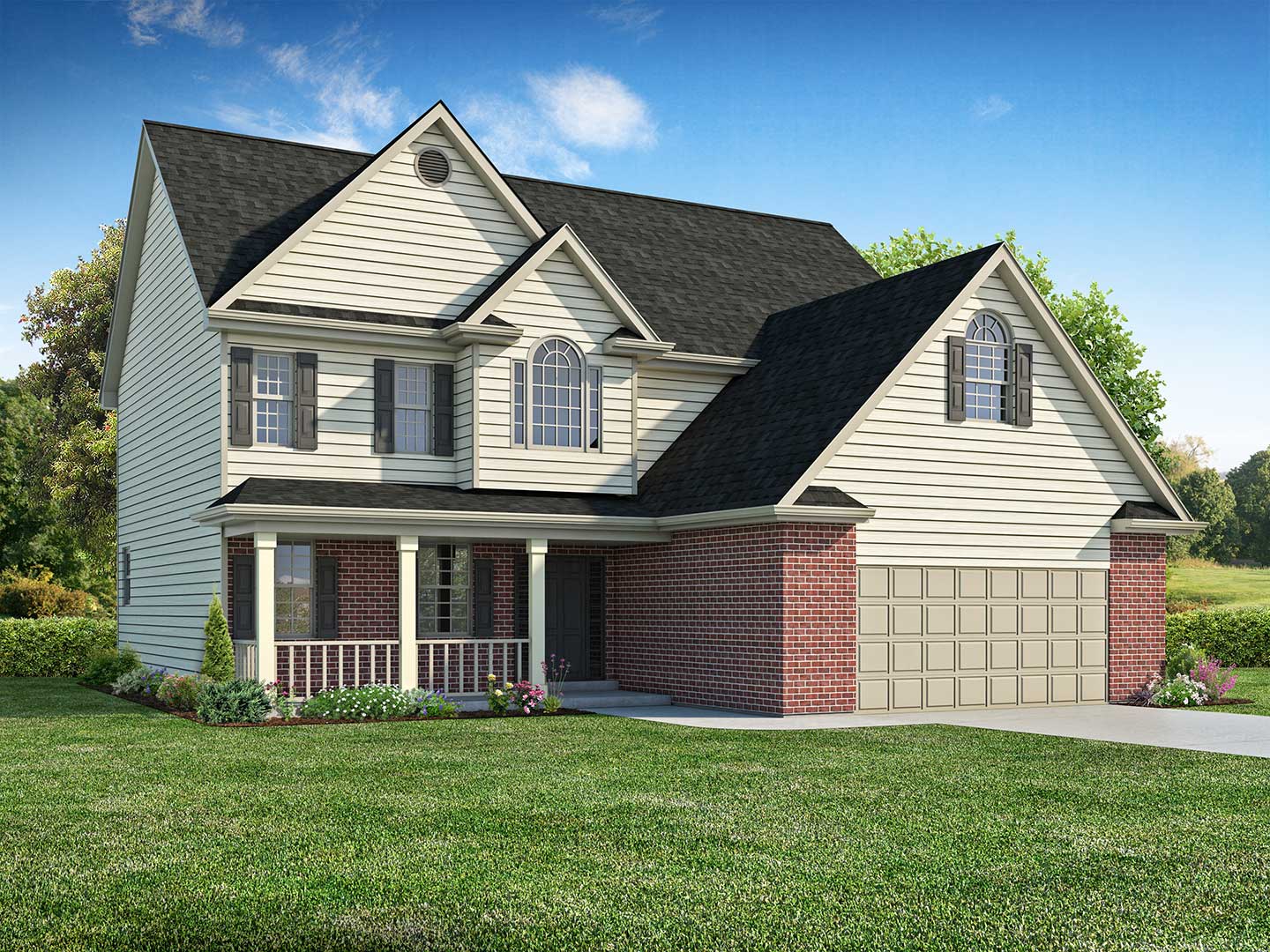2 Story
| 4 Bed | 2.5 Bath | 2 Car | 2500+sf |
The Ravinia
Floor plans and photos may include optional upgrades. Room measurements are approximate. Prices vary by layout, options, and location. See Home Consultant for details.
This two story home has a distinctive offset stairway in the center of the house. A formal dining room, large kitchen, and living room dominate the first floor. Upstairs, there are three bedrooms, two full baths, a bonus room and a laundry room.
Gallery



