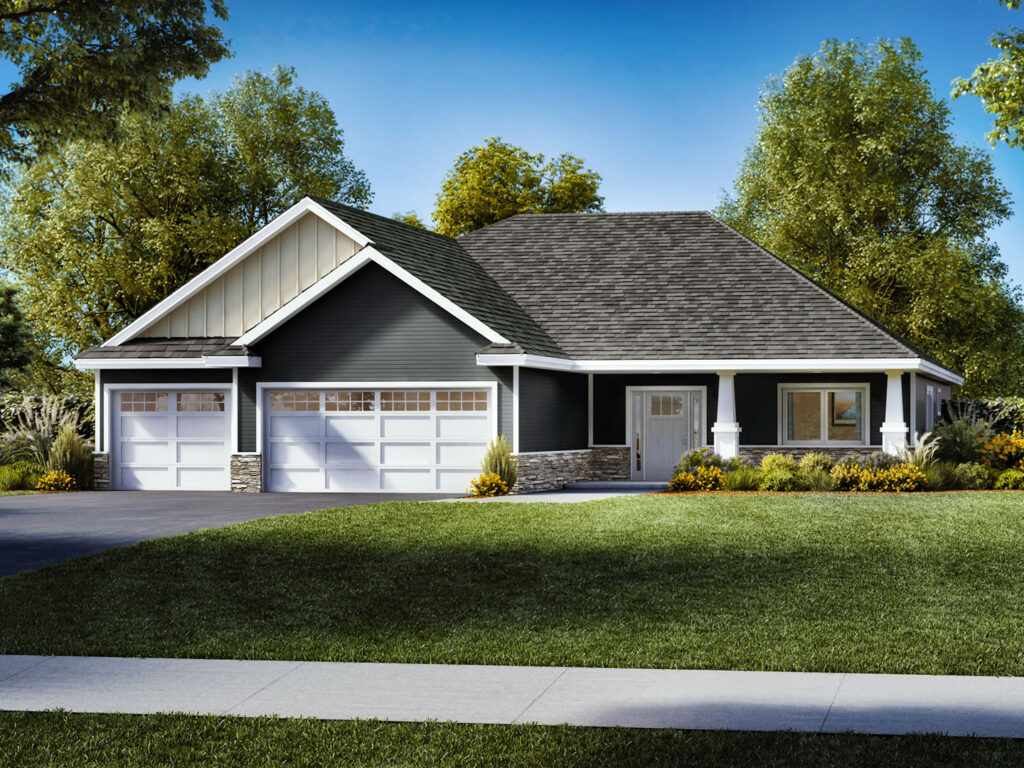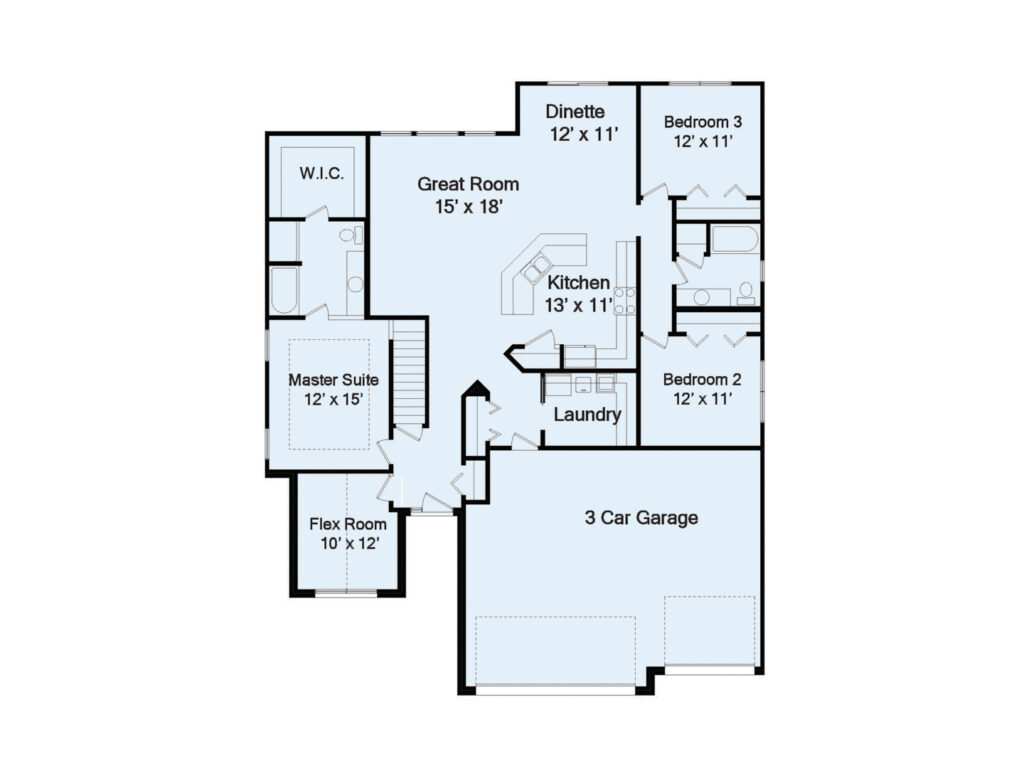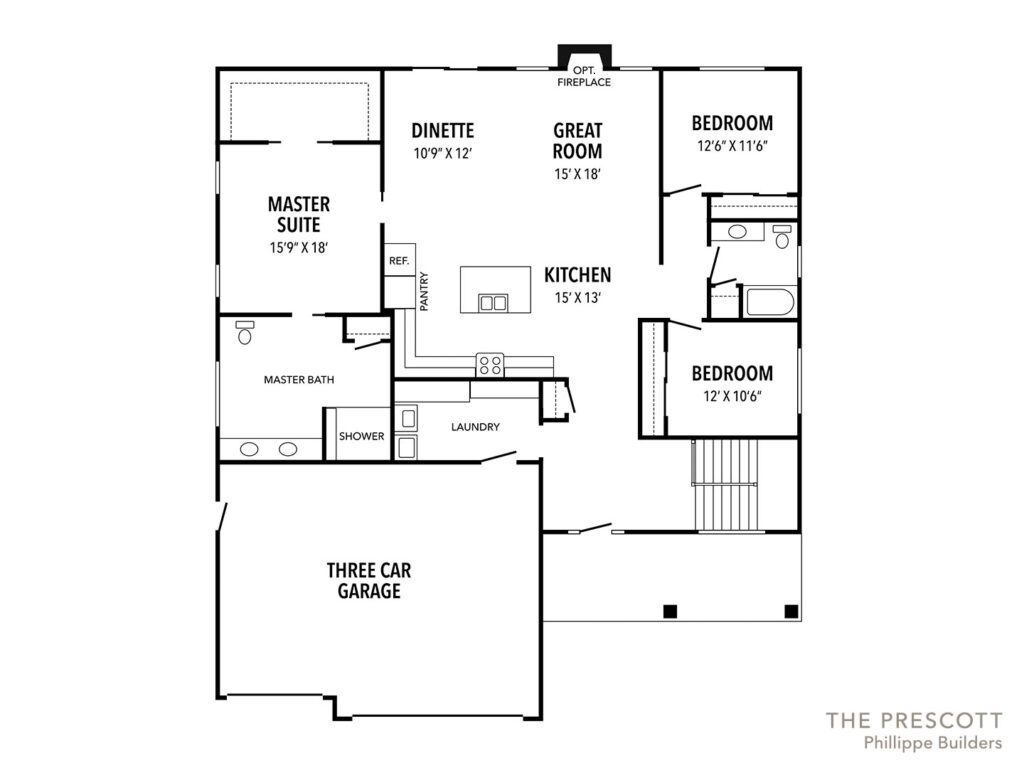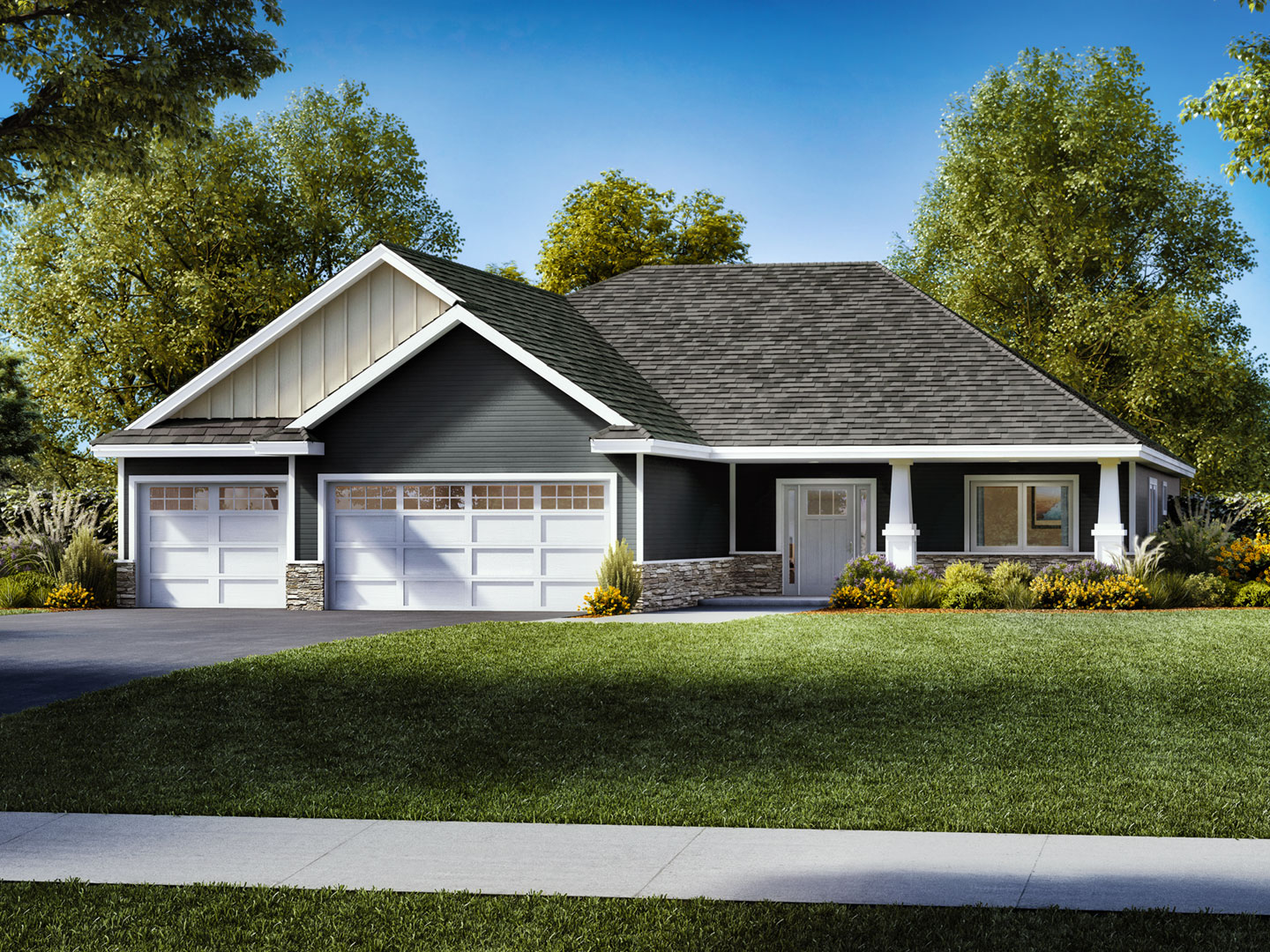Ranch
| 3 Bed | 2 Bath | 3 Car | 2000sf |
The Prescott
This American classic design is one of Phillippe Builder’s most popular ranch models. Standard 3 car garage, vaulted ceilings in main living space, and plenty of natural light are some of the favorite features.
The master bedroom has a decorative tray ceiling and spa-like master bath. The front room offers flex space to use as a home office or 4th bedroom.
The kitchen is the heart of this home, with a large peninsula and lots of cabinet space providing an abundance of storage, work area, and additional seating for family and guests. The over-sized laundry room is conveniently located as a ‘drop zone’ with extra cabinets and closets.
The option of a full or partial basement is available.
Gallery



Build This Model In…
The 1100 Woods, Chesterton, IN
Explore a curated collection of craftsman-inspired models then create your own custom floor plan. Located just south of Chesterton’s 60 acre Dogwood Park.
Hunters Chase, Beecher, IL
Located about thirty miles south of Chicago, Hunter’s Chase offers contemporary living in a family-friendly neighborhood with excellent schools and lots of community activity. It’s the kind of home town that people envision when thinking of growing-up in the Midwest—with tree-lined streets winding past cheerful yards.

