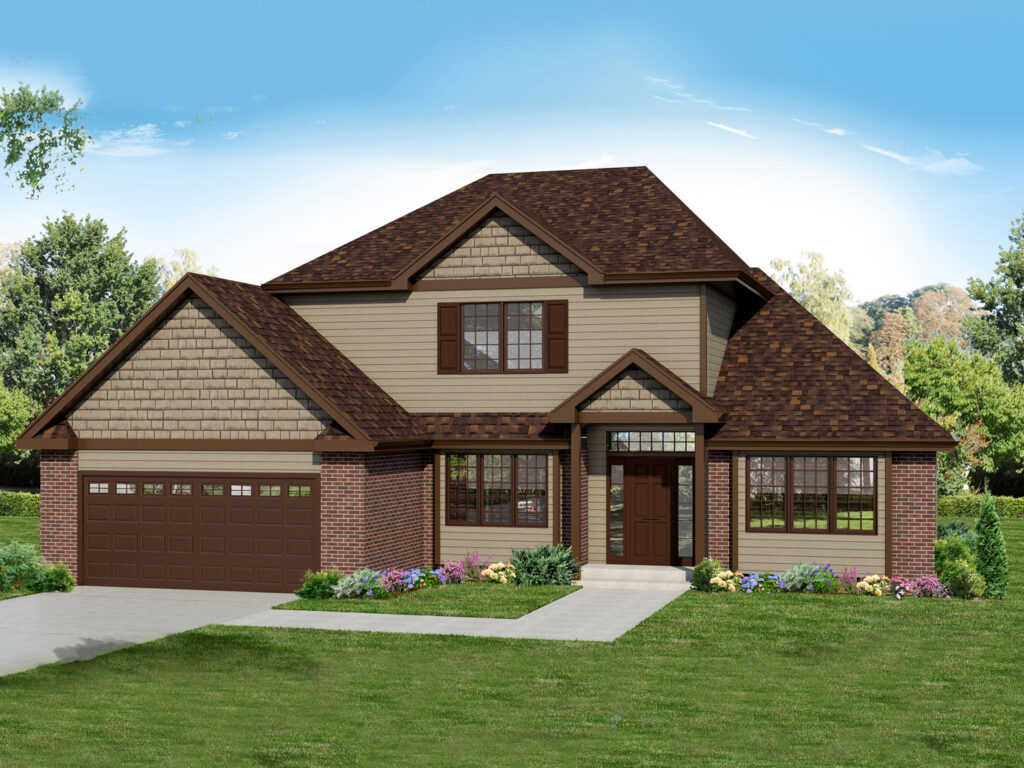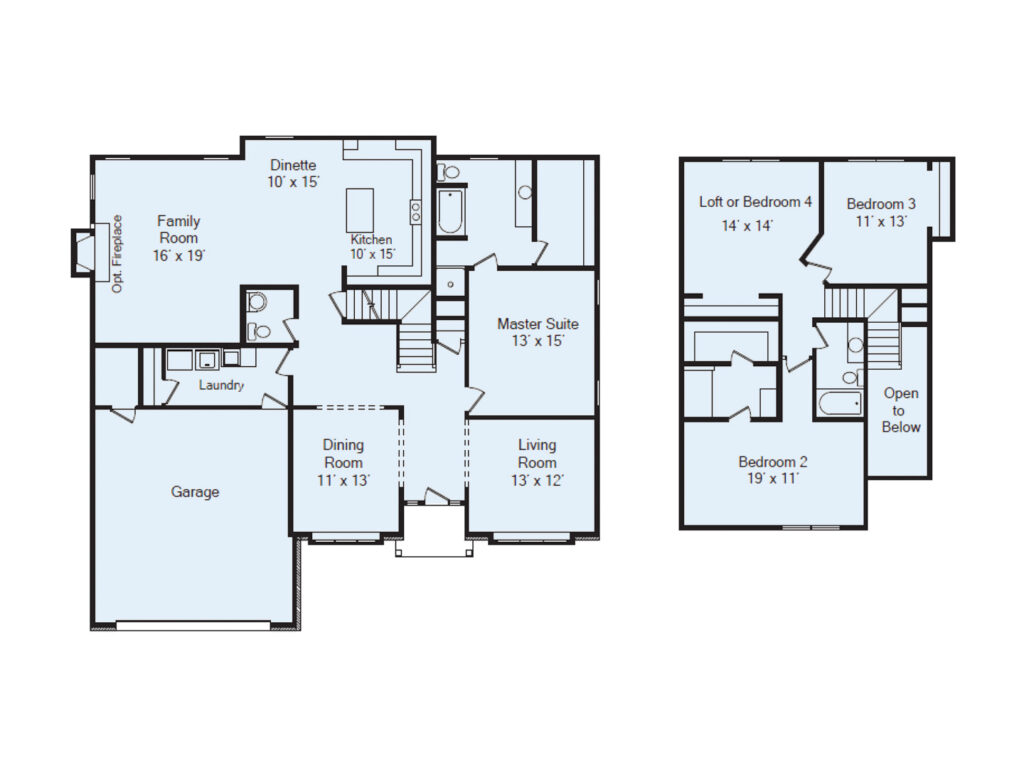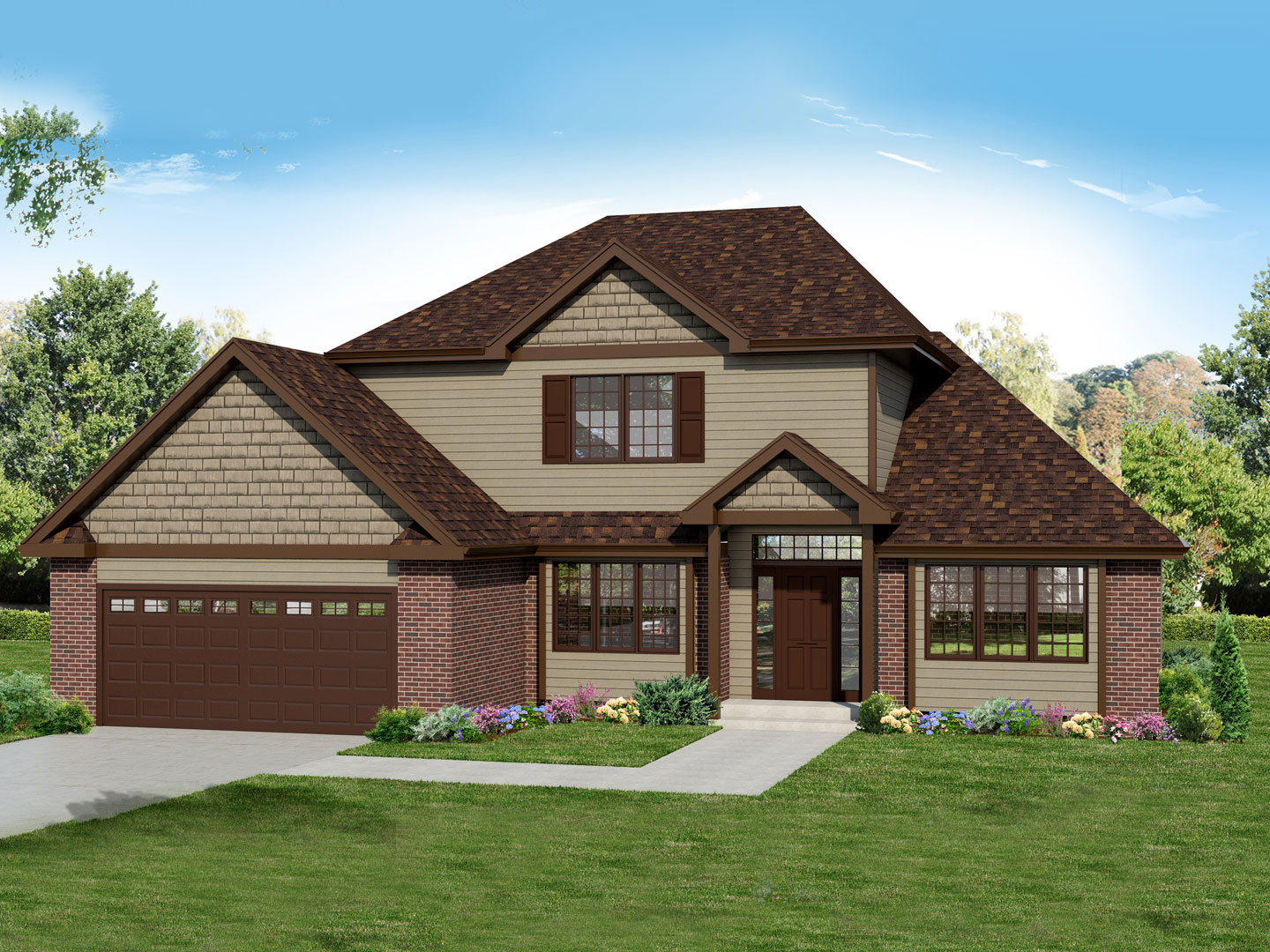2 Story
| 4 Bed | 2.5-3.5 Bath | 2 Car | 2400sf |
The Marlowe
The Marlowe is a 2400 square foot two story home with the potential for two master suites. Perfect for multiple generations living under one roof, there is a main floor master suite with three bedrooms upstairs. If you choose to build the 2.5 bath version, then both bedrooms two and four get large walk-in closets. If you elect to create a second master suite upstairs, then bedroom two gets a bathroom and a walk-in closet, while the loft/bedroom four gets a smaller closet with bi-fold doors.
Downstairs, there is a formal dining room that can be used as a study. The family room off the dinette and kitchen makes for a casual open living space. The formal living room in this plan can be built as drawn, or the space can be incorporated into the master suite.
With so many options to choose from, this is one of our most flexible homes for large families.
Gallery



