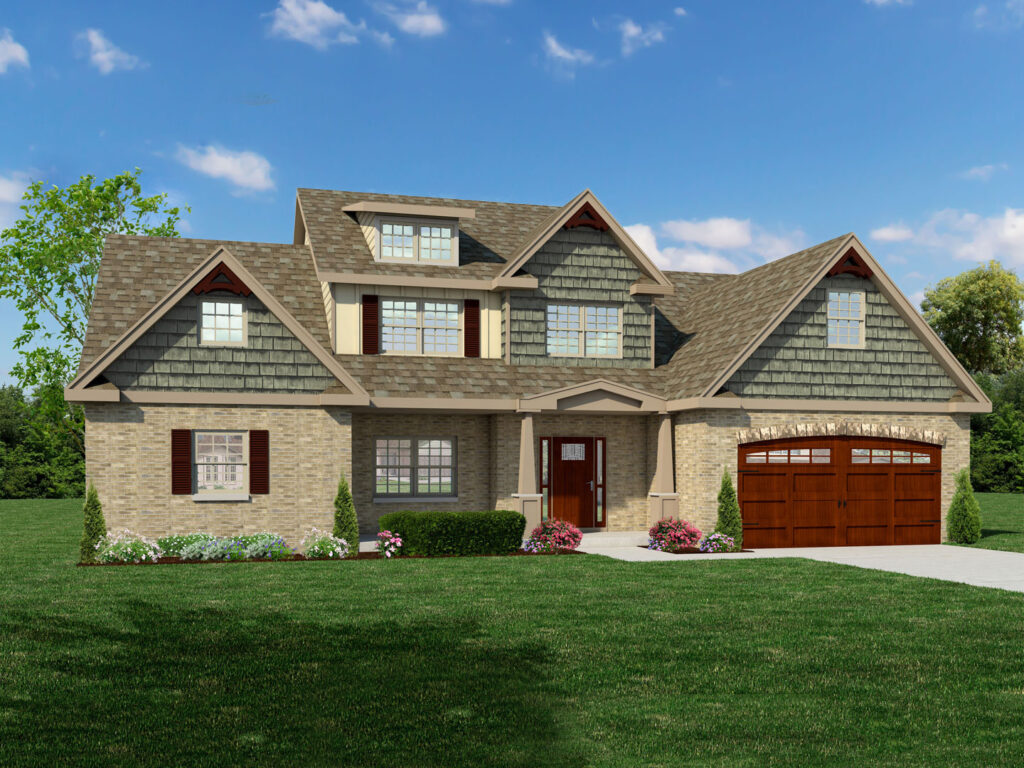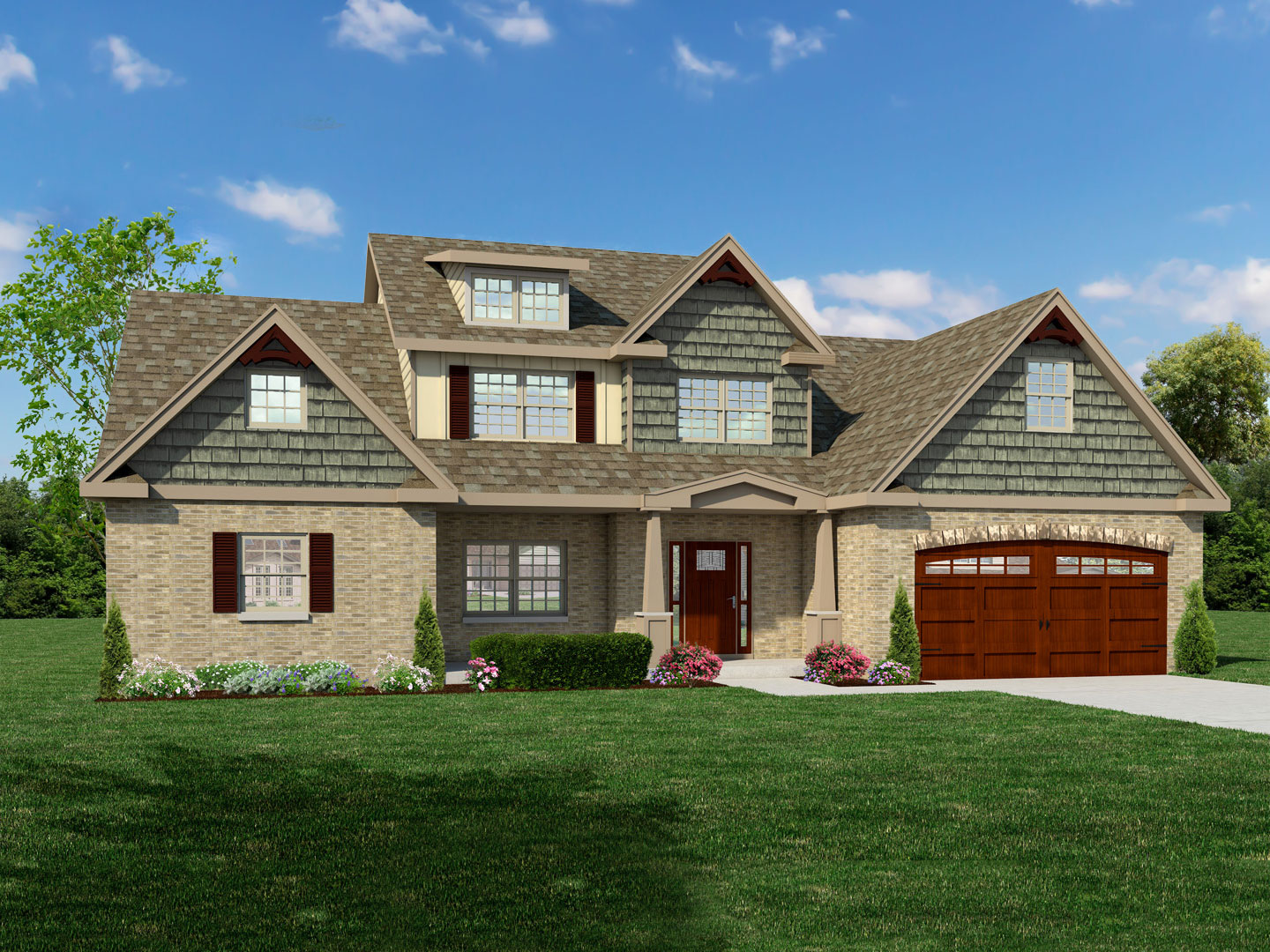2 Story
| 3-4 Bed | 2-3.5 Bath | 2 Car | 2400+sf |
The Inverness
This home has a main floor master suite, formal dining room, and large open concept living area spanning the back of the house. As a three bedroom home the Inverness has 2,475 square feet of living space. A second master suite can be added above the garage, resulting in an expansive 2,875 square foot four bedroom home.
Gallery



