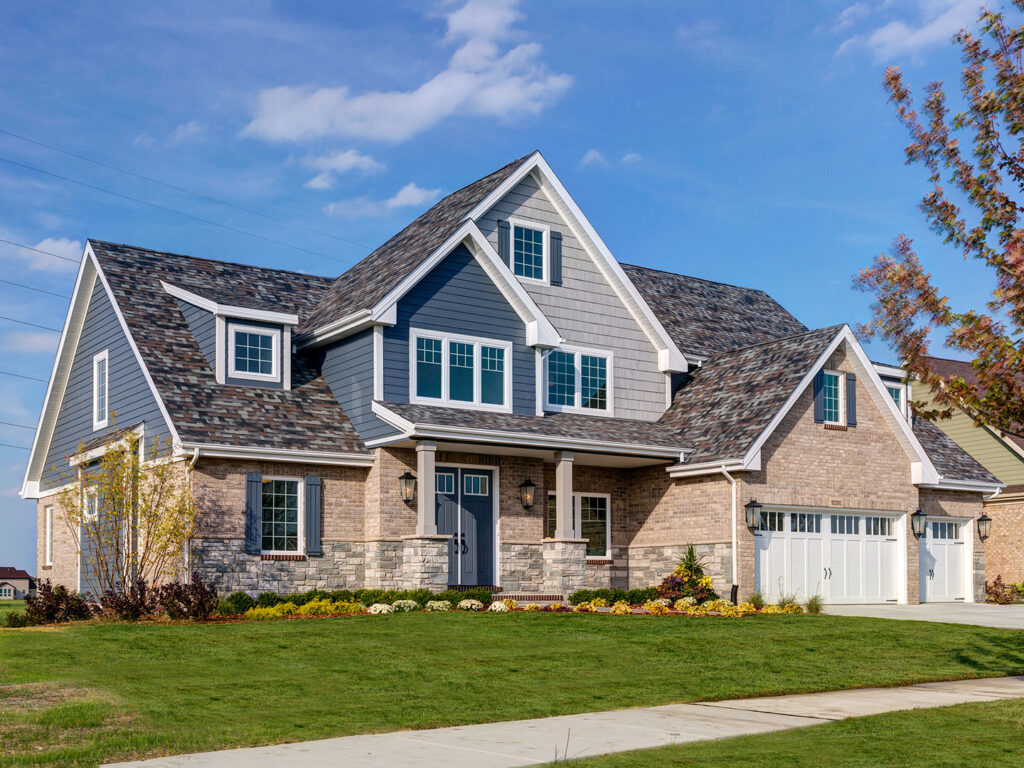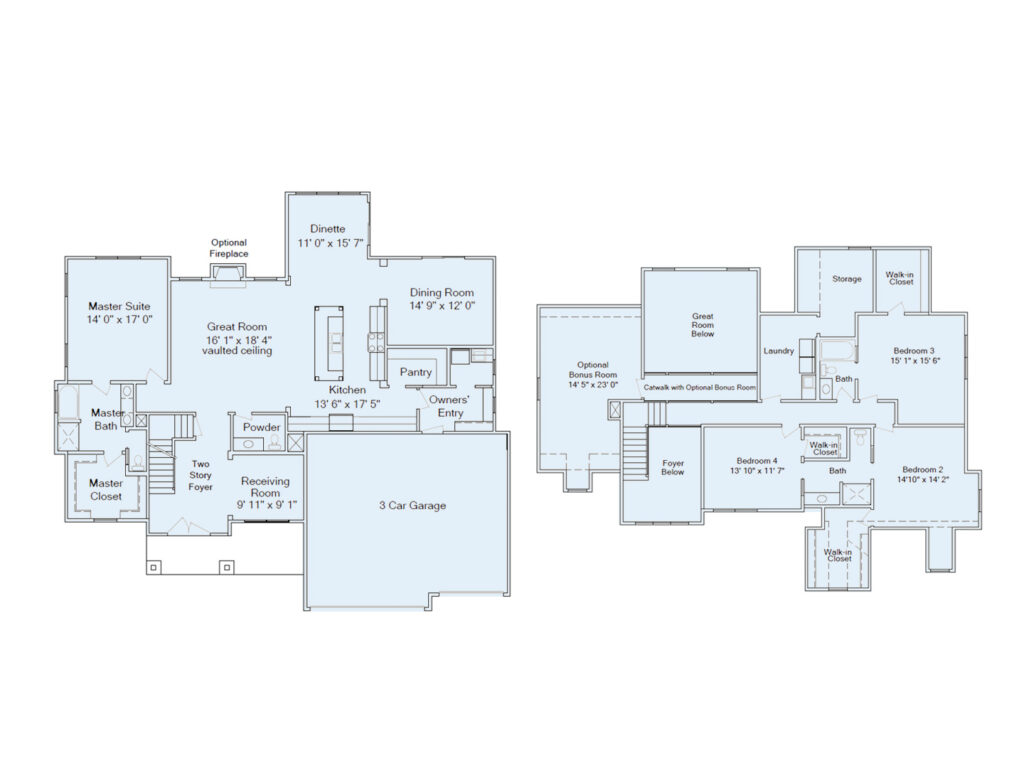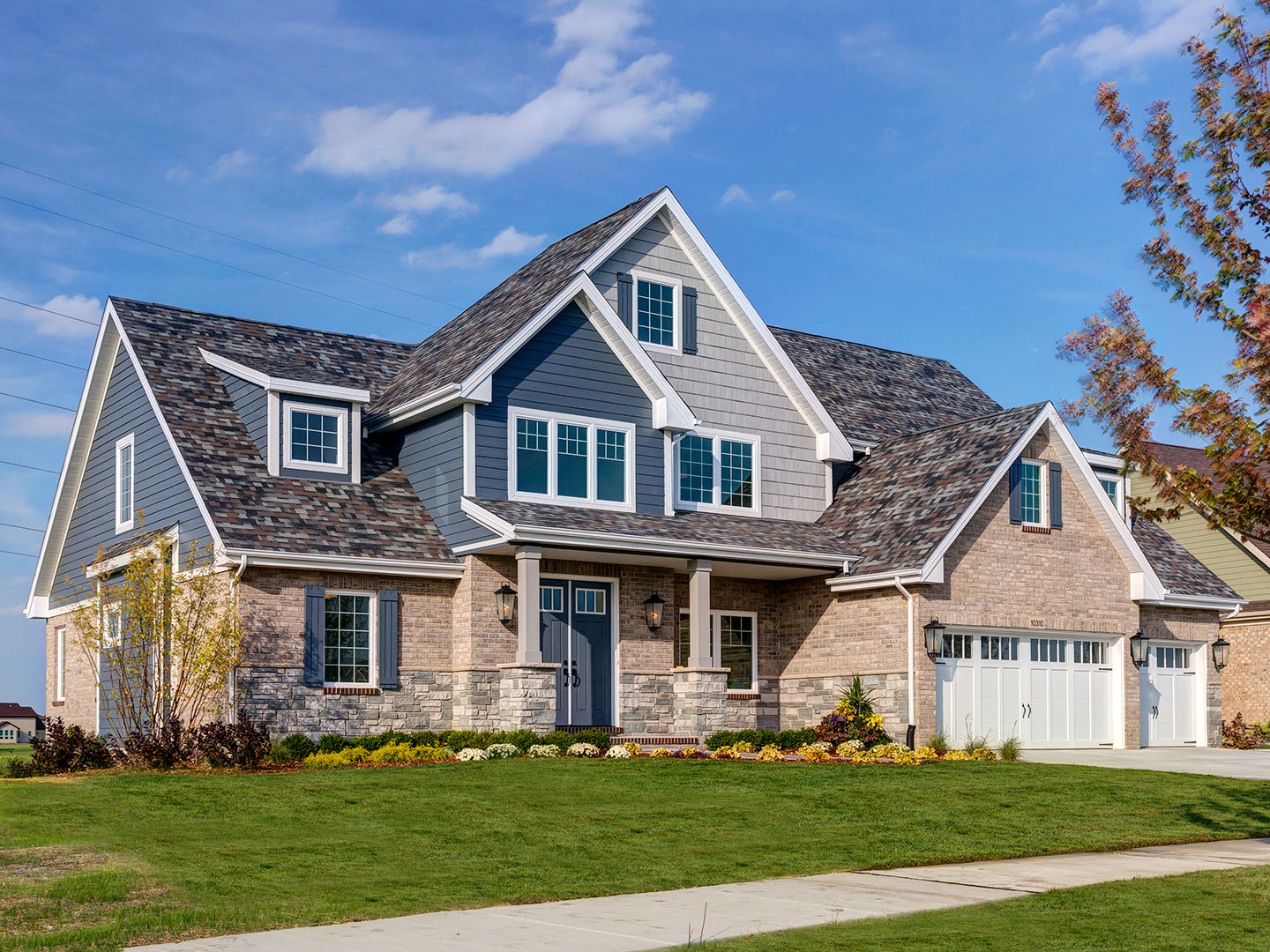2 Story
| 4 Bed | 3.5 Bath | 3 Car | 3300sf |
The Hamilton
The Hamilton features plenty of flexible space for a growing family’s active lifestyle with dramatic pillars defining the covered porch that leads into a two-story foyer with stylish receiving room. The kitchen is a cook’s dream and also command central with great views indoors and out. Depending on the grade of the lot, a large deck or patio off the kitchen can extend the living outdoors.
With beautiful lines and column-like features throughout the main floor, a vaulted great room is open off the kitchen. Beyond that, the master suite is peacefully tucked away with a private bath that leads directly into a massive walk-in closet. Offering views of the great room and foyer below, the second story includes a junior suite and two additional bedrooms with jack-n-jill bath plus full size laundry room with built in sink, cabinets and giant storage area. This plan offers an optional bonus room above the master suite.
There’s additional storage plus a second laundry room at the garage entrance where a drop zone with bench and lockers can keep things organized.
Gallery


Build This Model In…
The 1100 Woods, Chesterton, IN
Explore a curated collection of craftsman-inspired models then create your own custom floor plan. Located just south of Chesterton’s 60 acre Dogwood Park.

