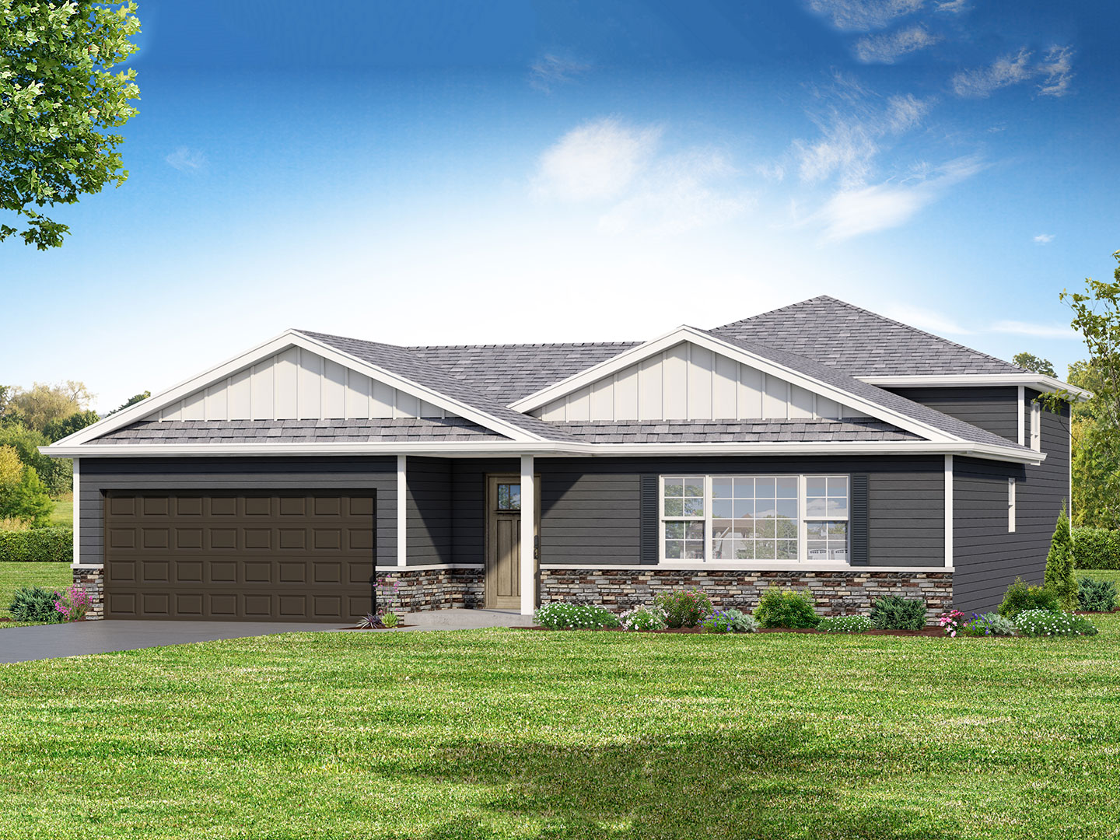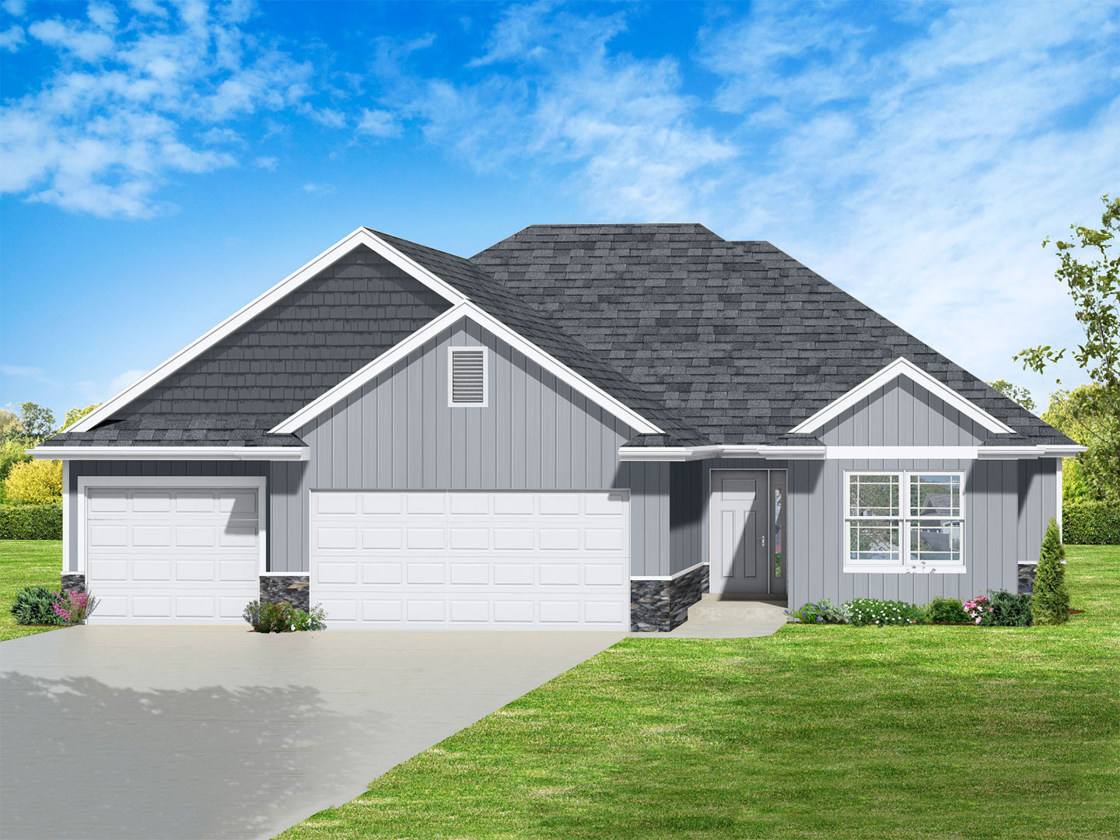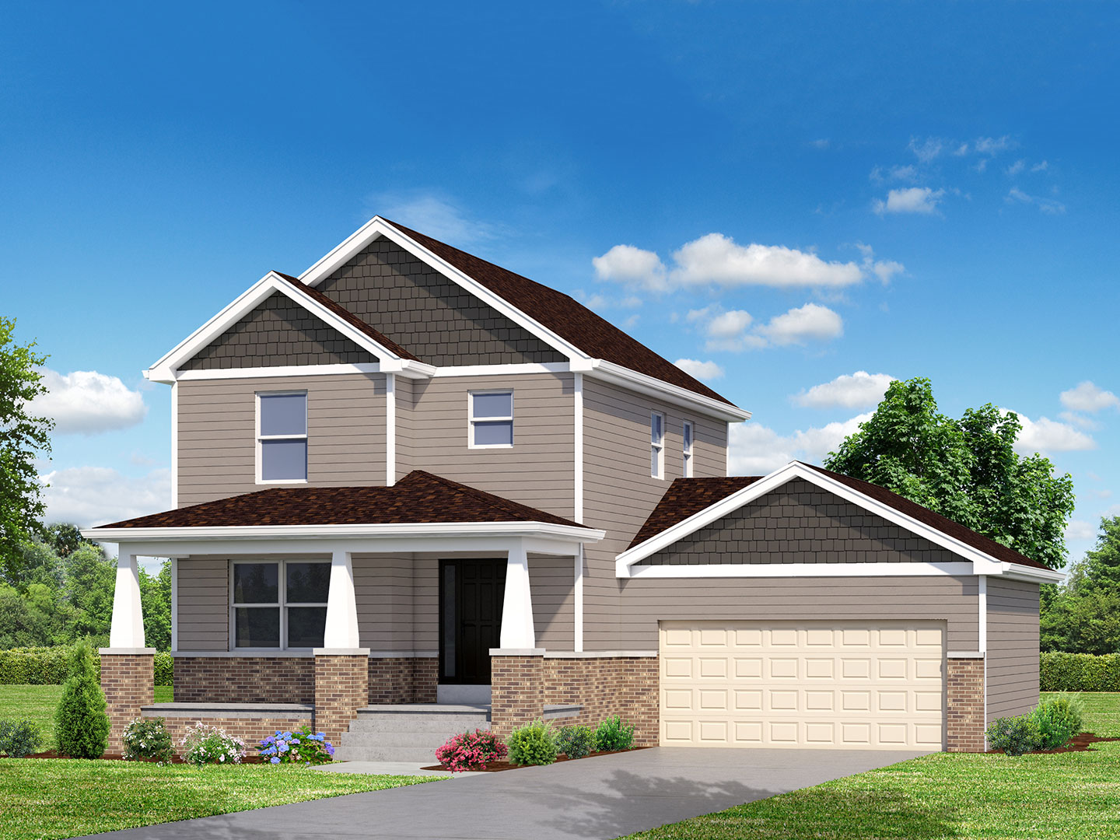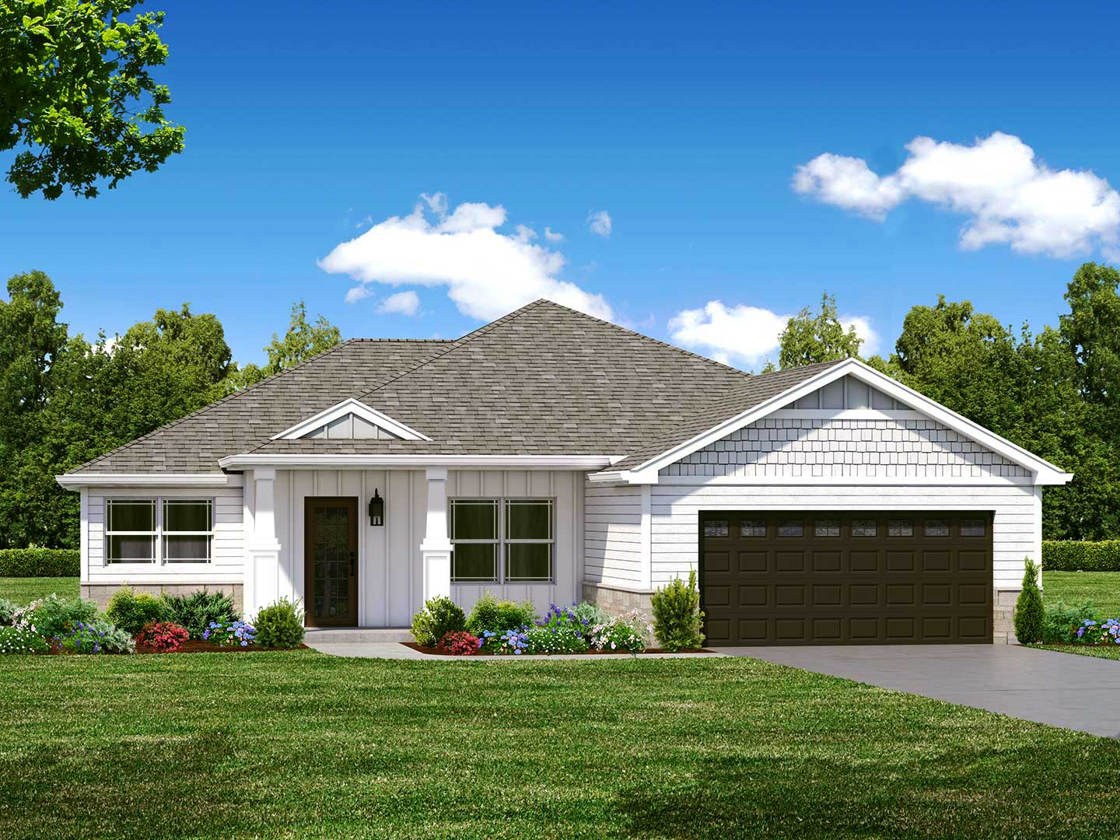The Pembrook: $384,900
| 3 Bed | 3 Bath | 2 Car | 1400sf |
401 Hunters Dr, Beecher, IL
The Pembrook is a tri-level home with a smart open-plan layout on the main floor incorporating a kitchen, dinette, and large living room. Up a half flight of stairs are three bedrooms and one full bath. Down a half flight from the main level is additional space where a family room and a bathroom can be added.
Under Construction. Pricing Subject to Change. Floor plans and photos may include optional upgrades. Room measurements are approximate.
Gallery
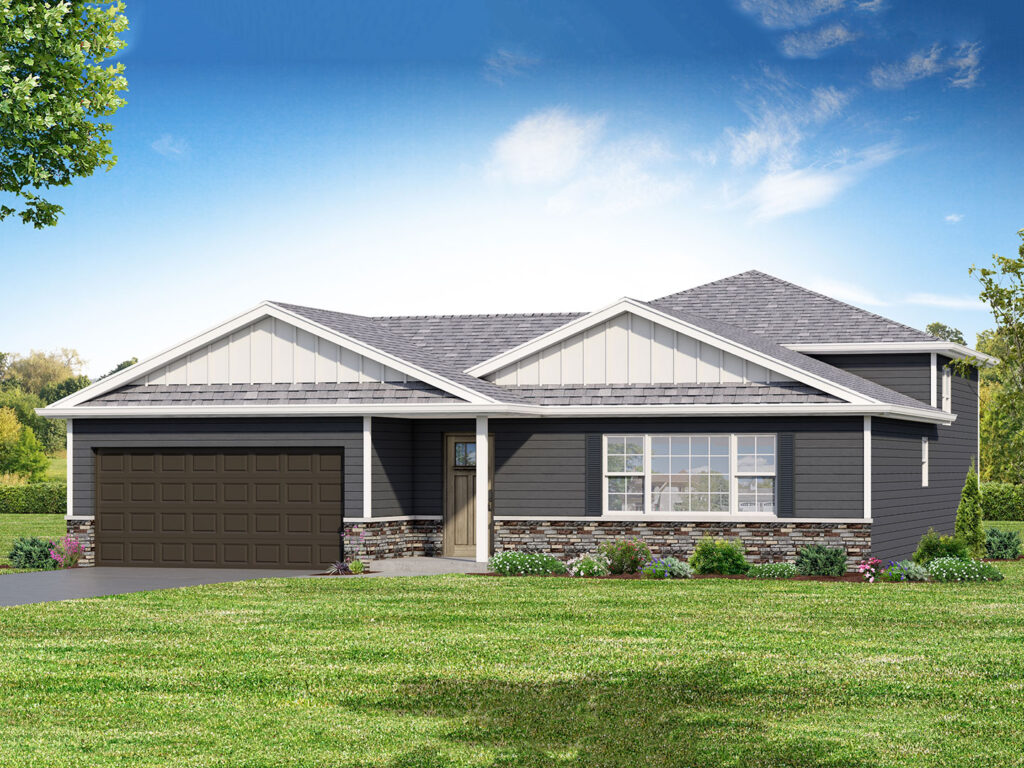
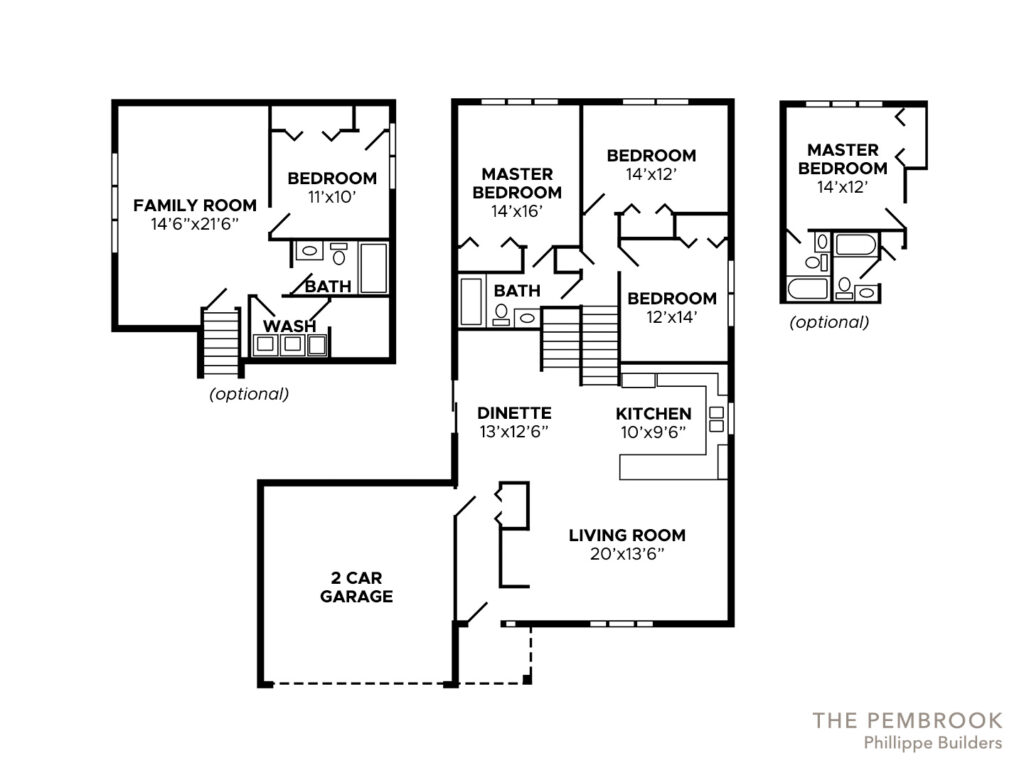
Build This Model In…
Hunters Chase, Beecher, IN
Located about thirty miles south of Chicago, Hunter’s Chase offers contemporary living in a family-friendly neighborhood with excellent schools and lots of community activity. It’s the kind of home town that people envision when thinking of growing-up in the Midwest—with tree-lined streets winding past cheerful yards.
Current Neighborhood Listings
Explore listings currently under construction or select from available models to design and build your own.

